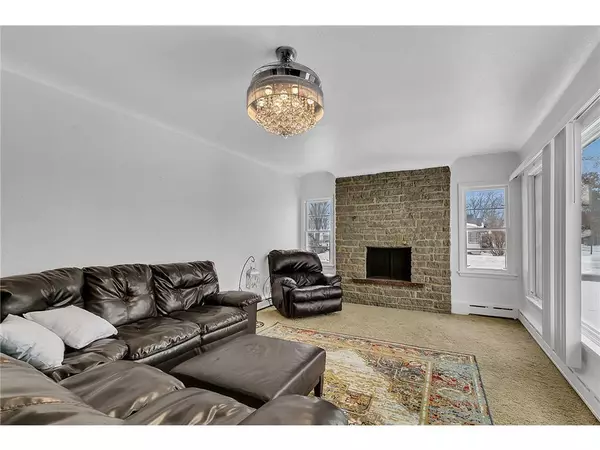
1127 10th AVE N Saint Cloud, MN 56303
4 Beds
2 Baths
2,802 SqFt
UPDATED:
11/19/2024 07:52 PM
Key Details
Property Type Single Family Home
Sub Type Single Family Residence
Listing Status Active
Purchase Type For Sale
Square Footage 2,802 sqft
Price per Sqft $105
Subdivision Lowrys Add
MLS Listing ID 6624510
Bedrooms 4
Full Baths 1
Three Quarter Bath 1
Year Built 1951
Annual Tax Amount $2,655
Tax Year 2024
Contingent None
Lot Size 8,712 Sqft
Acres 0.2
Lot Dimensions 66x122
Property Description
Location
State MN
County Stearns
Zoning Residential-Single Family
Rooms
Basement Finished
Dining Room Kitchen/Dining Room
Interior
Heating Boiler
Cooling Window Unit(s)
Fireplaces Number 2
Fireplace Yes
Appliance Dishwasher, Dryer, Microwave, Range, Refrigerator
Exterior
Garage Attached Garage
Garage Spaces 1.0
Fence Wood
Roof Type Asphalt
Building
Story One
Foundation 1402
Sewer City Sewer/Connected
Water City Water/Connected
Level or Stories One
Structure Type Vinyl Siding
New Construction false
Schools
School District St. Cloud






