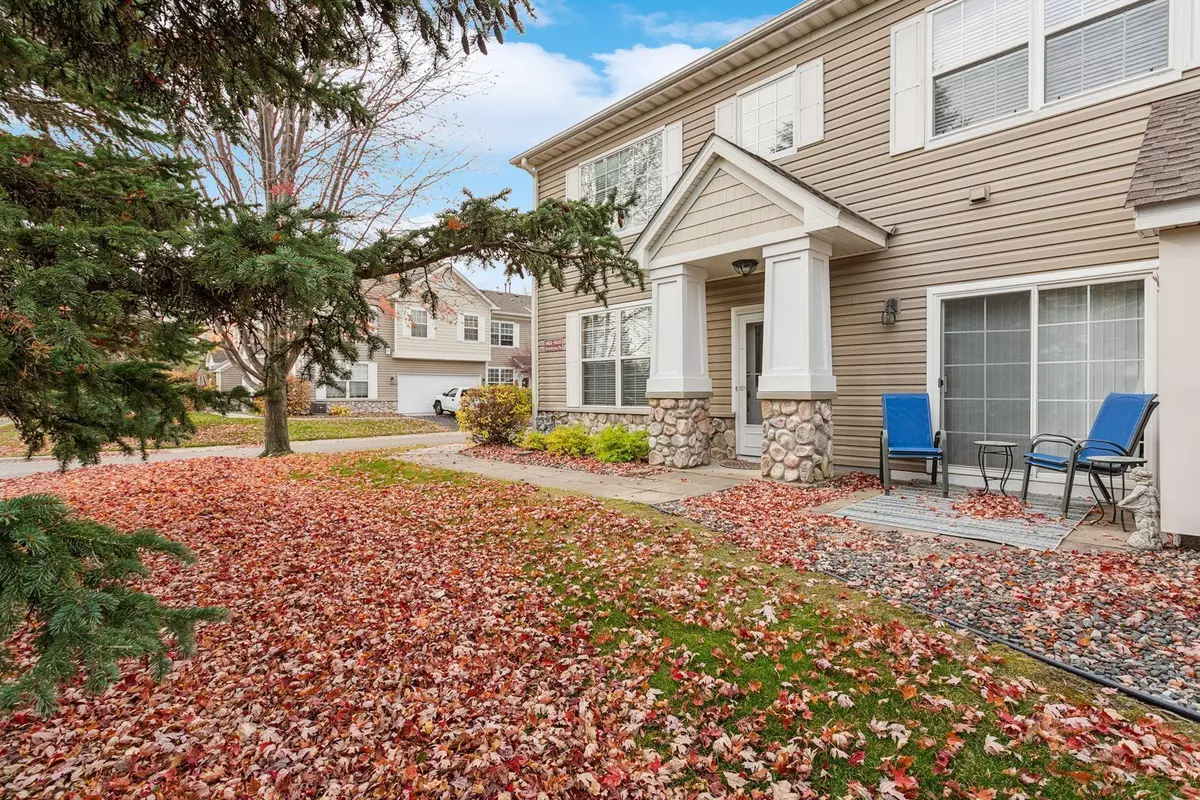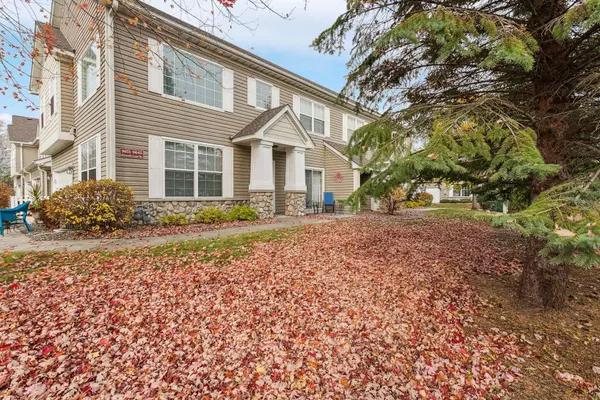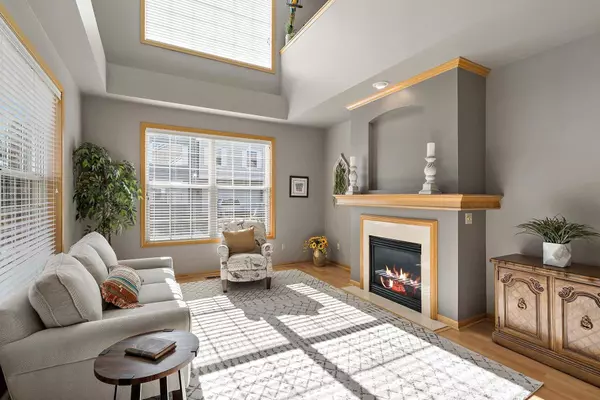
9651 Alvarado LN N Maple Grove, MN 55311
2 Beds
2 Baths
1,559 SqFt
OPEN HOUSE
Sat Nov 23, 11:30am - 1:00pm
UPDATED:
11/21/2024 09:55 PM
Key Details
Property Type Townhouse
Sub Type Townhouse Side x Side
Listing Status Active
Purchase Type For Sale
Square Footage 1,559 sqft
Price per Sqft $189
Subdivision Cic 0833 Rush Creek Villas A Condo
MLS Listing ID 6630786
Bedrooms 2
Full Baths 1
Half Baths 1
HOA Fees $340/mo
Year Built 1998
Annual Tax Amount $3,291
Tax Year 2024
Contingent None
Lot Size 0.560 Acres
Acres 0.56
Lot Dimensions Common
Property Description
Location
State MN
County Hennepin
Zoning Residential-Single Family
Rooms
Basement None
Dining Room Eat In Kitchen, Kitchen/Dining Room
Interior
Heating Forced Air, Fireplace(s)
Cooling Central Air
Fireplaces Number 1
Fireplaces Type Gas, Living Room
Fireplace Yes
Appliance Dishwasher, Dryer, Range, Refrigerator, Washer
Exterior
Garage Attached Garage, Garage Door Opener
Garage Spaces 2.0
Fence None
Pool None
Roof Type Age 8 Years or Less
Building
Story Two
Foundation 741
Sewer City Sewer/Connected
Water City Water/Connected
Level or Stories Two
Structure Type Vinyl Siding
New Construction false
Schools
School District Osseo
Others
HOA Fee Include Maintenance Structure,Lawn Care,Professional Mgmt,Snow Removal
Restrictions Architecture Committee,Mandatory Owners Assoc,Pets - Cats Allowed,Pets - Dogs Allowed,Pets - Number Limit,Pets - Weight/Height Limit,Rental Restrictions May Apply






