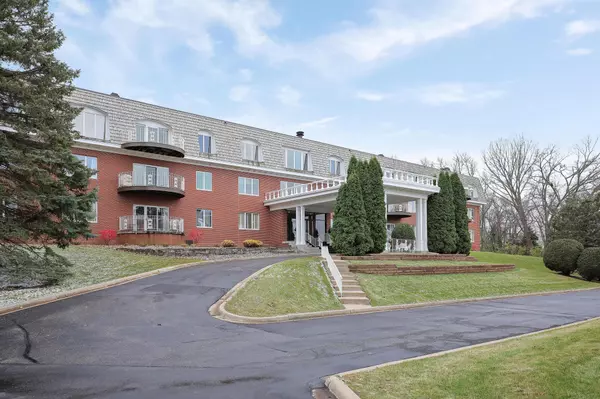
8651 Basswood RD #203 Eden Prairie, MN 55344
2 Beds
2 Baths
1,408 SqFt
UPDATED:
11/22/2024 11:04 AM
Key Details
Property Type Condo
Sub Type Low Rise
Listing Status Active
Purchase Type For Sale
Square Footage 1,408 sqft
Price per Sqft $212
Subdivision Condo 0401 Ironwood In The Preser
MLS Listing ID 6631233
Bedrooms 2
Full Baths 1
Three Quarter Bath 1
HOA Fees $1,050/mo
Year Built 1986
Annual Tax Amount $2,792
Tax Year 2024
Contingent None
Lot Size 4.110 Acres
Acres 4.11
Lot Dimensions Common
Property Description
Location
State MN
County Hennepin
Zoning Residential-Single Family
Rooms
Family Room Club House
Basement None
Dining Room Separate/Formal Dining Room
Interior
Heating Forced Air
Cooling Central Air
Fireplaces Number 1
Fireplaces Type Brick, Family Room, Wood Burning
Fireplace Yes
Appliance Cooktop, Dishwasher, Disposal, Dryer, Exhaust Fan, Microwave, Refrigerator, Wall Oven, Washer
Exterior
Garage Attached Garage, Covered, Asphalt, Garage Door Opener, Heated Garage, Insulated Garage, Tuckunder Garage, Underground
Garage Spaces 2.0
Fence None
Pool Below Ground, Heated, Outdoor Pool, Shared
Roof Type Flat
Building
Lot Description Tree Coverage - Light
Story One
Foundation 1408
Sewer City Sewer/Connected
Water City Water/Connected
Level or Stories One
Structure Type Brick/Stone
New Construction false
Schools
School District Eden Prairie
Others
HOA Fee Include Beach Access,Internet
Restrictions Easements,Mandatory Owners Assoc,Planned Unit Development (PUD),Pets - Cats Allowed






