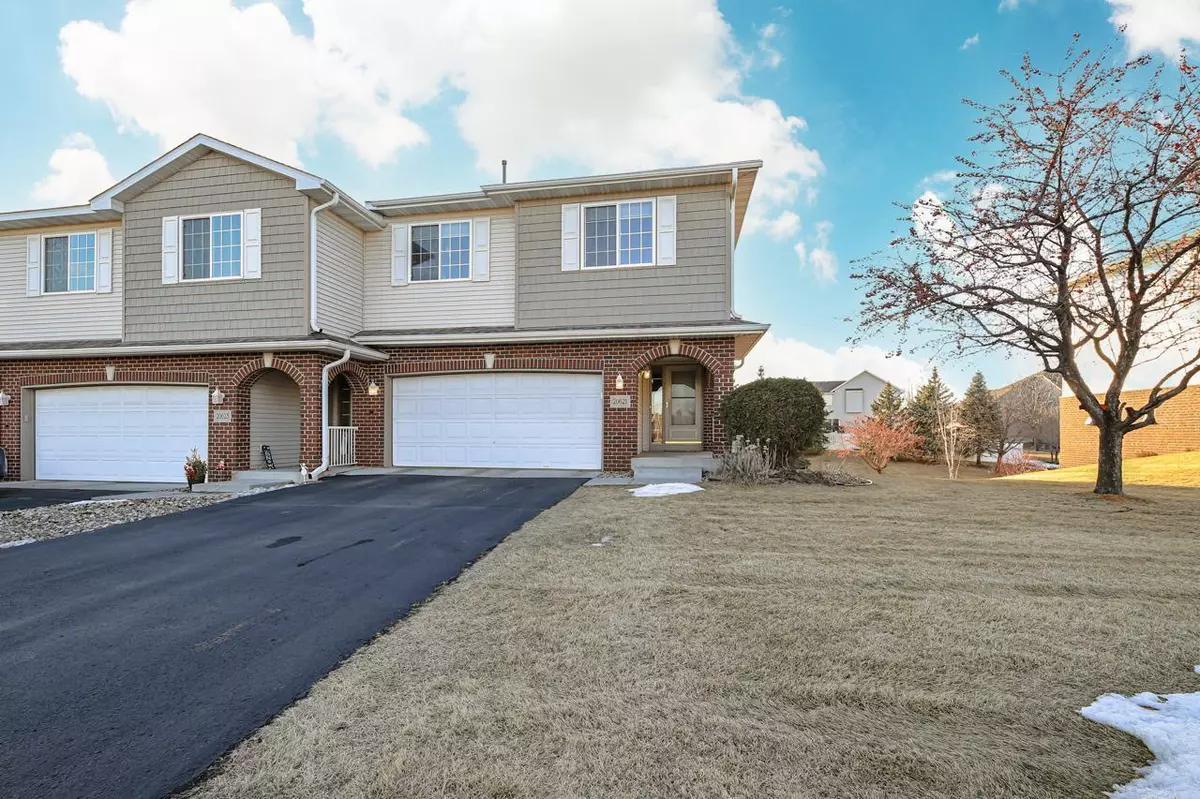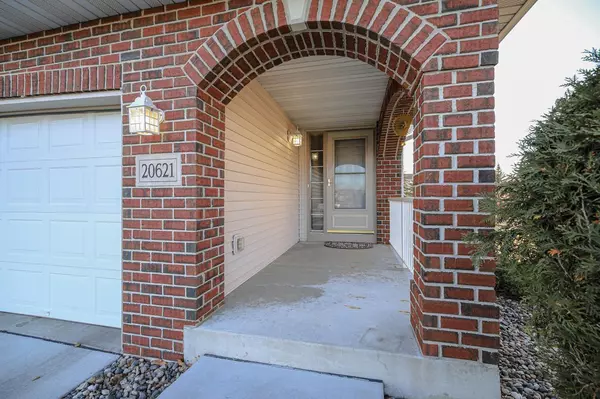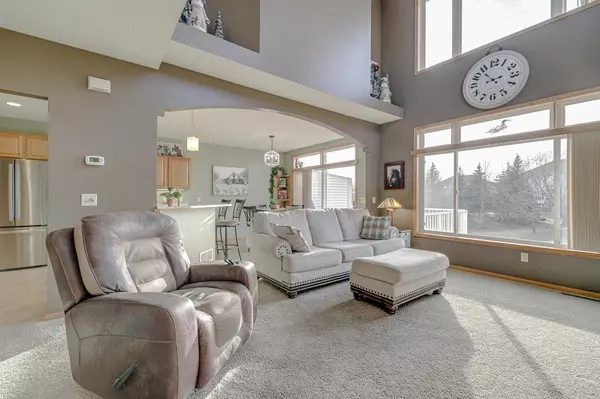20621 Hampshire WAY Lakeville, MN 55044
4 Beds
4 Baths
2,433 SqFt
UPDATED:
02/17/2025 08:31 PM
Key Details
Property Type Townhouse
Sub Type Townhouse Side x Side
Listing Status Contingent
Purchase Type For Sale
Square Footage 2,433 sqft
Price per Sqft $170
Subdivision Village Creek 3Rd Add
MLS Listing ID 6654700
Bedrooms 4
Full Baths 3
Half Baths 1
HOA Fees $359/mo
Year Built 2003
Annual Tax Amount $4,338
Tax Year 2025
Contingent Subject to Statutory Rescission
Lot Size 3,484 Sqft
Acres 0.08
Property Sub-Type Townhouse Side x Side
Property Description
Location
State MN
County Dakota
Zoning Residential-Single Family
Rooms
Basement Finished, Full, Sump Pump, Walkout
Dining Room Breakfast Bar, Informal Dining Room
Interior
Heating Forced Air
Cooling Central Air
Fireplaces Number 1
Fireplaces Type Gas, Living Room
Fireplace Yes
Appliance Central Vacuum, Dishwasher, Disposal, Dryer, Range, Refrigerator, Stainless Steel Appliances, Washer
Exterior
Parking Features Attached Garage, Asphalt, Garage Door Opener, Heated Garage
Garage Spaces 2.0
Pool None
Roof Type Asphalt
Building
Story Two
Foundation 806
Sewer City Sewer/Connected
Water City Water/Connected
Level or Stories Two
Structure Type Brick/Stone,Vinyl Siding
New Construction false
Schools
School District Lakeville
Others
HOA Fee Include Maintenance Structure,Hazard Insurance,Lawn Care,Maintenance Grounds,Trash,Snow Removal
Restrictions Pets - Cats Allowed,Pets - Dogs Allowed
Virtual Tour https://Tours.twincities-realestatephotography.com/s/idx/260529





