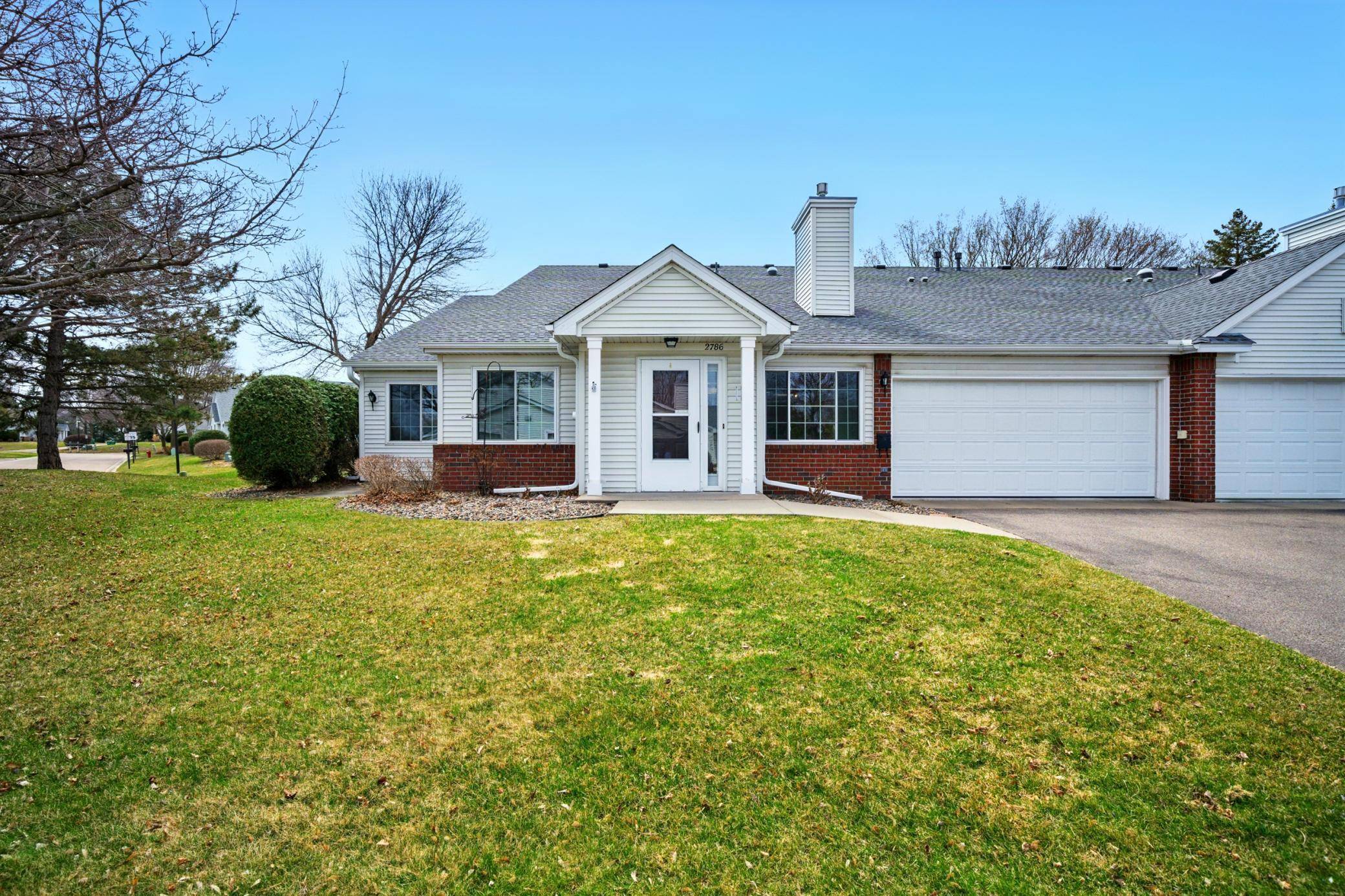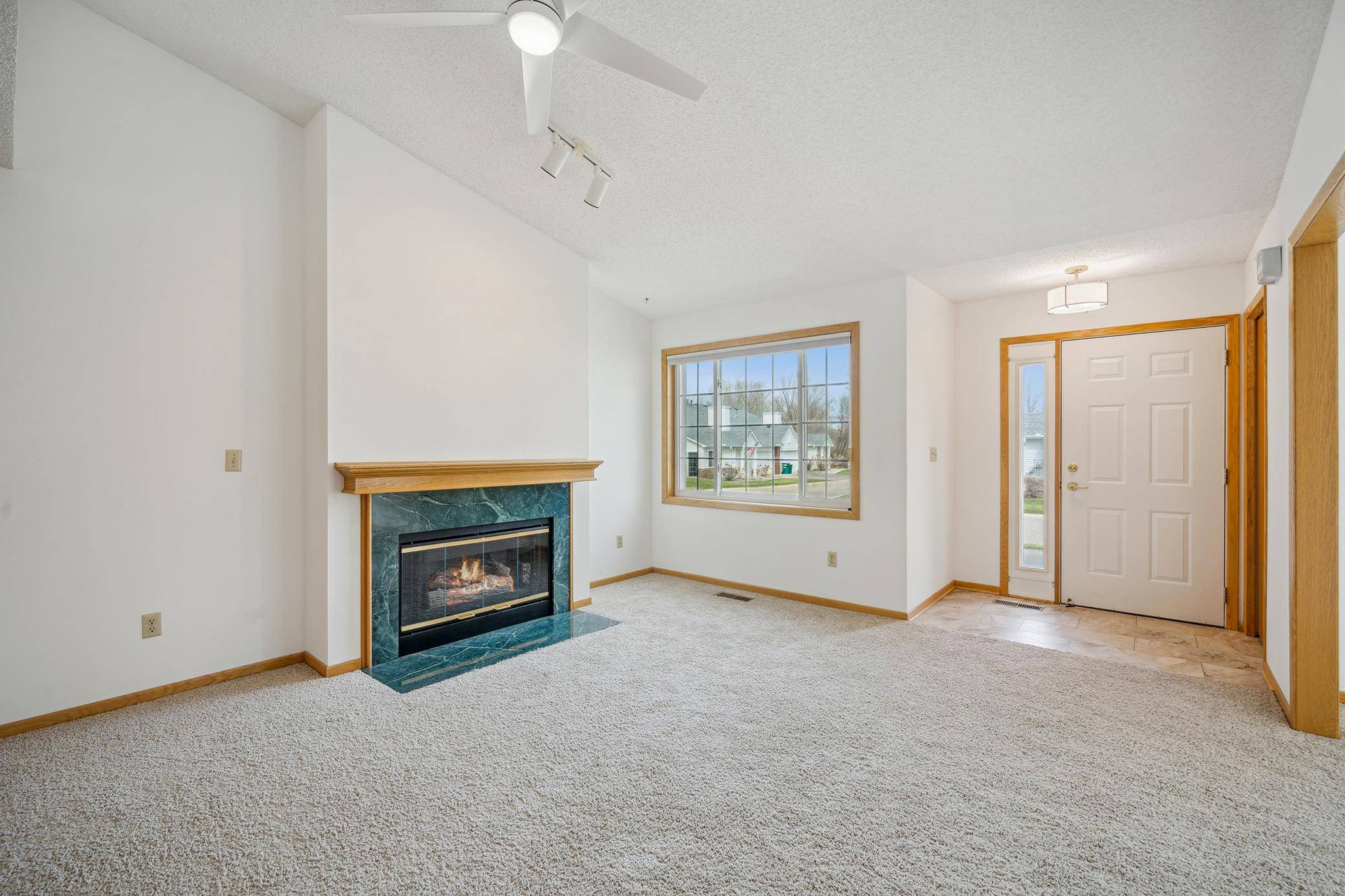2786 87th ST E #18 Inver Grove Heights, MN 55076
2 Beds
2 Baths
1,280 SqFt
UPDATED:
Key Details
Property Type Townhouse
Sub Type Townhouse Side x Side
Listing Status Pending
Purchase Type For Sale
Square Footage 1,280 sqft
Price per Sqft $232
Subdivision Arbor Pointe 4Th Add
MLS Listing ID 6701795
Bedrooms 2
Full Baths 1
Three Quarter Bath 1
HOA Fees $495/mo
Year Built 1995
Annual Tax Amount $2,750
Tax Year 2024
Contingent None
Lot Size 871 Sqft
Acres 0.02
Lot Dimensions 32x32
Property Sub-Type Townhouse Side x Side
Property Description
Step outside to a private patio, perfect for outdoor relaxation or entertaining. A main floor laundry room adds ease and convenience to your daily routine.
Both bedrooms are generously sized with ample closet space. The primary bedroom provides a comfortable and private retreat, while the secondary bedroom offers flexibility for use as a guest room, home office, or additional living space.
The two bathrooms have been recently updated with brand-new flooring and a new bathtub in the en suite bathroom, enhancing both style and comfort with fresh, modern touches.
An added bonus is the insulated garage with a durable epoxy floor—offering a clean, finished look and additional comfort year-round, whether used for parking, storage, or a workshop space.
With its efficient layout, updated bathrooms, sunroom, and insulated and spacious garage, this home blends functionality, comfort, and thoughtful design.
Please note the HOA covers cable and internet, water and sewer, sanitation, outside maintenance, snow removal, and hazard insurance.
Schedule your tour today!
Location
State MN
County Dakota
Zoning Residential-Single Family
Rooms
Basement None
Dining Room Eat In Kitchen
Interior
Heating Forced Air
Cooling Central Air
Fireplaces Number 1
Fireplaces Type Gas, Living Room
Fireplace Yes
Appliance Central Vacuum, Dishwasher, Dryer, Gas Water Heater, Microwave, Range, Refrigerator, Washer
Exterior
Parking Features Attached Garage, Asphalt, Electric, Garage Door Opener, Guest Parking, Insulated Garage, Storage
Garage Spaces 2.0
Building
Story One
Foundation 1280
Sewer City Sewer/Connected
Water City Water/Connected
Level or Stories One
Structure Type Brick/Stone,Vinyl Siding
New Construction false
Schools
School District Inver Grove Hts. Community Schools
Others
HOA Fee Include Maintenance Structure,Cable TV,Hazard Insurance,Internet,Lawn Care,Professional Mgmt,Trash,Sewer
Restrictions Mandatory Owners Assoc,Pets - Cats Allowed,Pets - Dogs Allowed,Pets - Weight/Height Limit,Rental Restrictions May Apply





