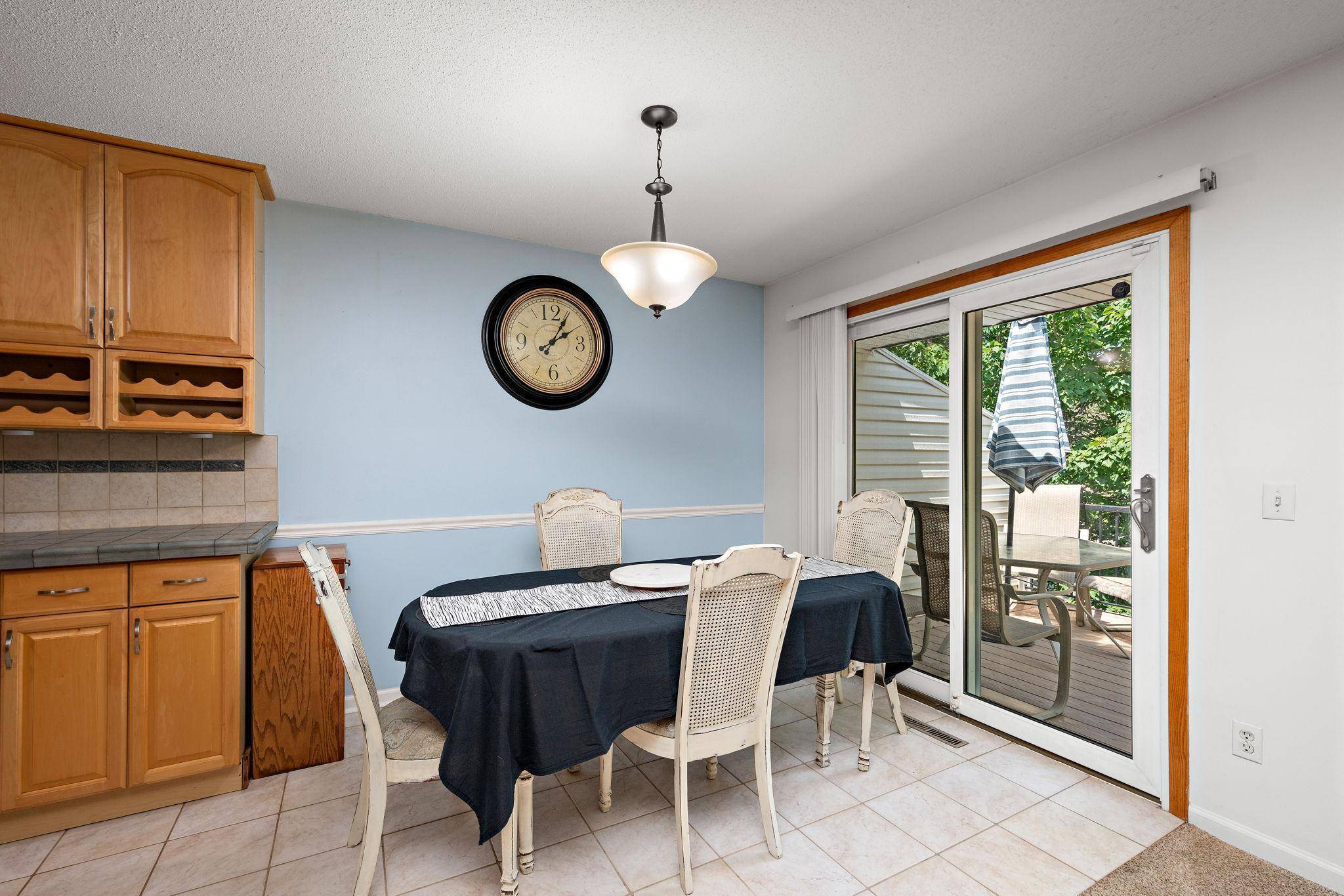821 Evergreen CIR Burnsville, MN 55337
3 Beds
2 Baths
1,555 SqFt
UPDATED:
Key Details
Property Type Townhouse
Sub Type Townhouse Quad/4 Corners
Listing Status Coming Soon
Purchase Type For Sale
Square Footage 1,555 sqft
Price per Sqft $173
Subdivision Wood Park 11
MLS Listing ID 6744328
Bedrooms 3
Full Baths 1
Three Quarter Bath 1
HOA Fees $320/mo
Year Built 1982
Annual Tax Amount $2,798
Tax Year 2025
Contingent None
Lot Size 3,920 Sqft
Acres 0.09
Lot Dimensions 20x4x98x63x85
Property Sub-Type Townhouse Quad/4 Corners
Property Description
Location
State MN
County Dakota
Zoning Residential-Single Family
Rooms
Basement Egress Window(s), Finished, Partial, Walkout
Interior
Heating Forced Air
Cooling Central Air
Fireplace No
Appliance Dishwasher, Disposal, Double Oven, Dryer, Gas Water Heater, Microwave, Range, Refrigerator, Stainless Steel Appliances, Washer, Water Softener Owned
Exterior
Parking Features Attached Garage, Asphalt, Shared Driveway, Garage Door Opener, Insulated Garage, Tuckunder Garage
Garage Spaces 2.0
Fence None
Building
Lot Description Public Transit (w/in 6 blks), Many Trees, Underground Utilities
Story Split Entry (Bi-Level)
Foundation 1012
Sewer City Sewer/Connected
Water City Water/Connected
Level or Stories Split Entry (Bi-Level)
Structure Type Metal Siding,Vinyl Siding
New Construction false
Schools
School District Rosemount-Apple Valley-Eagan
Others
HOA Fee Include Maintenance Structure,Hazard Insurance,Lawn Care,Other,Maintenance Grounds,Professional Mgmt,Trash,Snow Removal
Restrictions Rentals not Permitted,Pets - Cats Allowed,Pets - Dogs Allowed,Pets - Number Limit
Virtual Tour https://listings.blvdphoto.com/sites/rxbxlzo/unbranded





