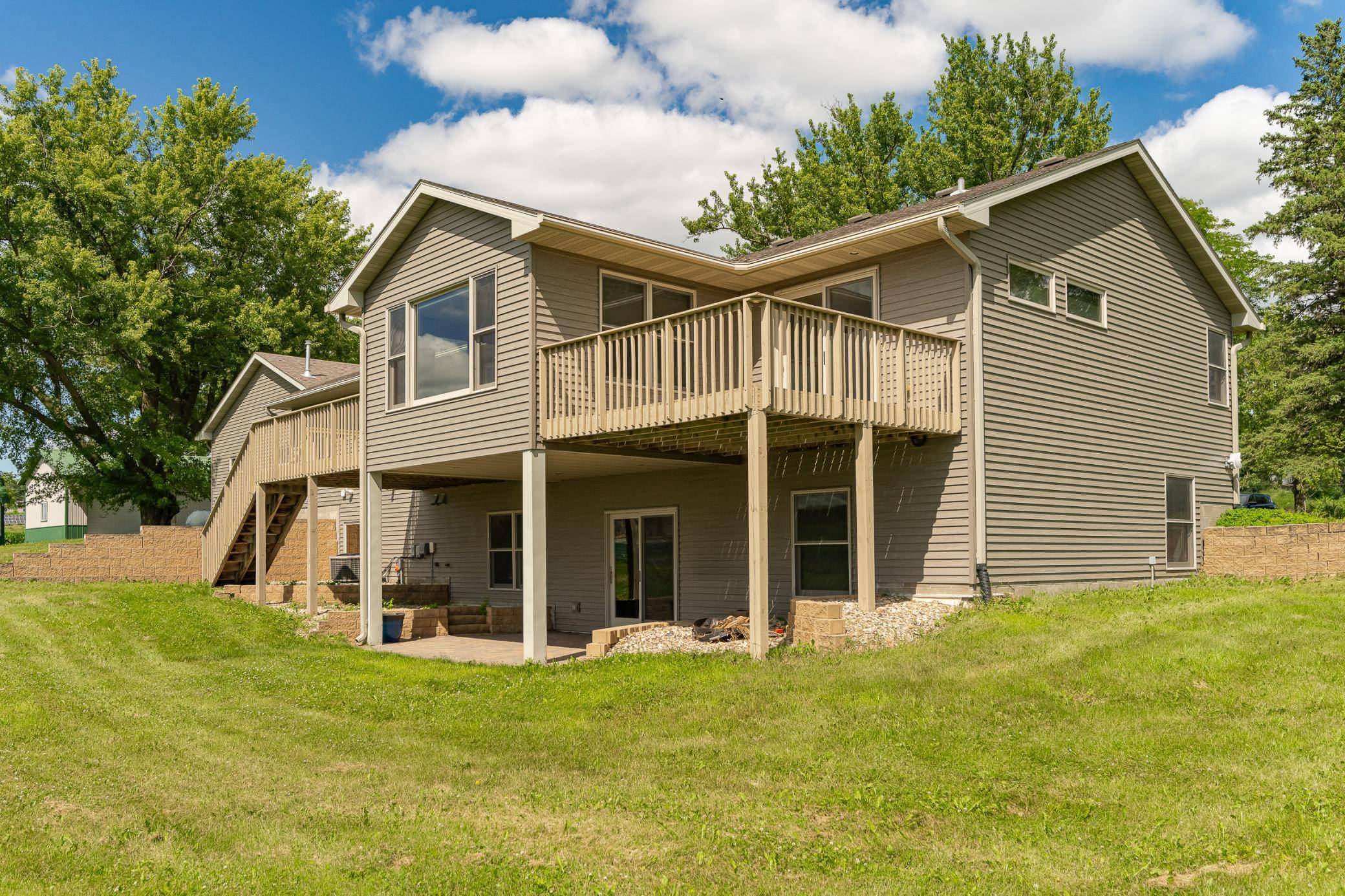6005 Salem RD SW Rochester, MN 55902
5 Beds
3 Baths
3,644 SqFt
UPDATED:
Key Details
Property Type Single Family Home
Sub Type Single Family Residence
Listing Status Active
Purchase Type For Sale
Square Footage 3,644 sqft
Price per Sqft $308
MLS Listing ID 6747020
Bedrooms 5
Full Baths 3
Year Built 2008
Annual Tax Amount $8,480
Tax Year 2025
Contingent None
Lot Size 7.860 Acres
Acres 7.86
Lot Dimensions Irregular
Property Sub-Type Single Family Residence
Property Description
Location
State MN
County Olmsted
Zoning Residential-Single Family
Rooms
Basement Daylight/Lookout Windows, Egress Window(s), Finished, Full, Storage Space, Walkout
Dining Room Kitchen/Dining Room
Interior
Heating Forced Air, Radiant Floor
Cooling Central Air
Fireplace No
Appliance Air-To-Air Exchanger, Dishwasher, Disposal, Dryer, Exhaust Fan, Fuel Tank - Owned, Humidifier, Gas Water Heater, Microwave, Range, Refrigerator, Stainless Steel Appliances, Washer, Water Softener Owned
Exterior
Parking Features Attached Garage, Detached, Gravel, Garage Door Opener, Heated Garage, Insulated Garage, Multiple Garages
Garage Spaces 5.0
Fence Other
Roof Type Age 8 Years or Less
Building
Lot Description Suitable for Horses
Story One
Foundation 1848
Sewer Mound Septic, Private Sewer
Water Private, Well
Level or Stories One
Structure Type Steel Siding
New Construction false
Schools
Elementary Schools Bamber Valley
Middle Schools John Adams
High Schools Mayo
School District Rochester





