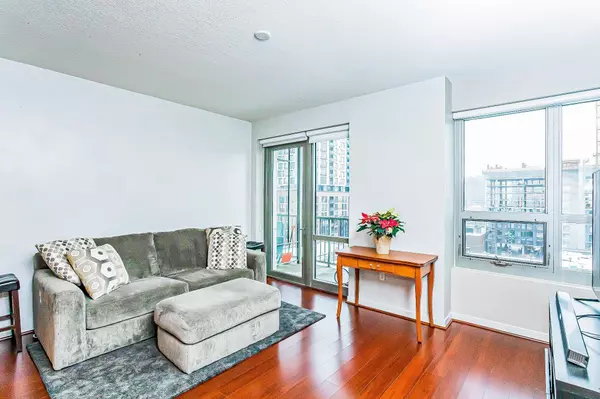$270,000
$275,000
1.8%For more information regarding the value of a property, please contact us for a free consultation.
929 Portland AVE #704 Minneapolis, MN 55404
2 Beds
2 Baths
945 SqFt
Key Details
Sold Price $270,000
Property Type Condo
Sub Type High Rise
Listing Status Sold
Purchase Type For Sale
Square Footage 945 sqft
Price per Sqft $285
Subdivision Cic 1837 Skyscape
MLS Listing ID 6013296
Sold Date 09/03/21
Bedrooms 2
Full Baths 1
Three Quarter Bath 1
HOA Fees $588/mo
Year Built 2006
Annual Tax Amount $3,811
Tax Year 2020
Contingent None
Property Description
Modern city living at its finest & one of the best layouts in Skyscape! This 2BD/2BA unit is in the heart of desirable dowtown neighborhood, just steps from the numerous shops, award-winning restaurants, breweries & U.S. Bank Stadium. Step into turn-key stadium facing unit with floor-to-ceiling city views, huge kitchen w/ granite & custom cabinets. Brand new hardwood floors & carpet throughout. Gas range, stainless appliances, custom barn-doors to 2nd bedroom w/ Murphy bed (included in sale). Luxe finishes throughout. Large open-concept living space walks out to private grill-friendly patio w/ gas hook up - perfect for entertaining. King-size master includes large walk-in closet w/ custom organizers. In-unit laundry for convenience & ample storage throughout. Building is pet friendly w/ outdoor dog park, on site. Other amenities include community room, amazing rooftop deck, large gym & spa. Unit includes an underground heated parking stall. A must-see downtown condo for the price!
Location
State MN
County Hennepin
Zoning Residential-Single Family
Rooms
Family Room Amusement/Party Room, Exercise Room, Other
Basement None
Interior
Heating Forced Air
Cooling Central Air
Fireplace No
Appliance Dishwasher, Disposal, Dryer, Exhaust Fan, Microwave, Range, Refrigerator, Washer
Exterior
Garage Assigned, Covered, Garage Door Opener, Heated Garage, Underground
Garage Spaces 1.0
Building
Lot Description Public Transit (w/in 6 blks)
Story One
Foundation 945
Sewer City Sewer/Connected
Water City Water/Connected
Level or Stories One
Structure Type Brick/Stone
New Construction false
Schools
School District Minneapolis
Others
HOA Fee Include Air Conditioning,Maintenance Structure,Hazard Insurance,Heating,Lawn Care,Maintenance Grounds,Professional Mgmt,Trash,Security,Security,Shared Amenities,Lawn Care,Snow Removal,Water
Restrictions Mandatory Owners Assoc,Pets - Breed Restriction,Pets - Cats Allowed,Pets - Dogs Allowed,Pets - Number Limit,Pets - Weight/Height Limit
Read Less
Want to know what your home might be worth? Contact us for a FREE valuation!

Our team is ready to help you sell your home for the highest possible price ASAP






