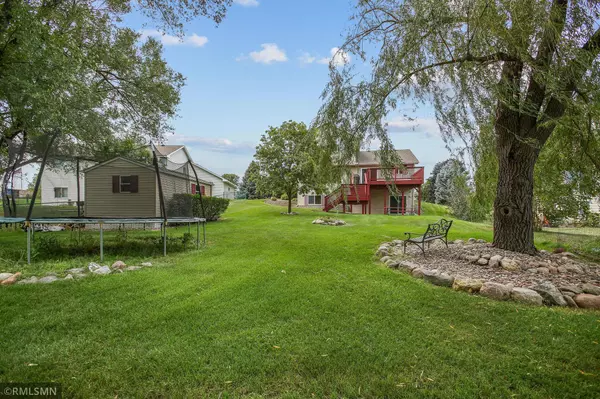$350,000
$350,000
For more information regarding the value of a property, please contact us for a free consultation.
1055 Kilbirnie RD Big Lake, MN 55309
4 Beds
3 Baths
2,560 SqFt
Key Details
Sold Price $350,000
Property Type Single Family Home
Sub Type Single Family Residence
Listing Status Sold
Purchase Type For Sale
Square Footage 2,560 sqft
Price per Sqft $136
Subdivision The Shores Of Lake Mitchell Si
MLS Listing ID 6075995
Sold Date 09/07/21
Bedrooms 4
Full Baths 2
Three Quarter Bath 1
Year Built 1999
Annual Tax Amount $3,680
Tax Year 2020
Contingent None
Lot Size 0.260 Acres
Acres 0.26
Lot Dimensions Getting
Property Description
Pride of ownership shows inside & out. This amazing home is situated on an incredibly private lot w/ scenic views & NO neighbors in back. Immediately as you pull up you’ll notice the immaculately landscaped yard with waterfall in the front yard, multiple retaining walls, an oversized concrete driveway, & 12x16 storage shed in back. This open concept, modified 2 story home boasts 4 bedrooms (3 on the same level), 3 baths, main level office, remodeled kitchen, & fully finished walkout lower level w/ master suite. Almost 2,600 finished square feet with many updates throughout that include stainless steel appliances, granite or quartz countertops throughout, tile backsplash, tile floors in all baths & laundry, new light fixtures, newer flooring throughout, high efficiency furnace/ air with Aprilair & zone heat/ AC, insulated garage doors, heated garage, & more. The home is located near parks & walking trails as well as easy access to all Big Lake has to offer. MULTIPLE OFFERS IN. Hurrry!
Location
State MN
County Sherburne
Zoning Residential-Single Family
Rooms
Basement Daylight/Lookout Windows, Finished, Walkout
Dining Room Informal Dining Room, Kitchen/Dining Room, Living/Dining Room
Interior
Heating Forced Air
Cooling Central Air
Fireplaces Number 1
Fireplaces Type Electric, Family Room
Fireplace Yes
Appliance Dishwasher, Dryer, Microwave, Range, Refrigerator, Washer
Exterior
Garage Attached Garage, Concrete, Garage Door Opener
Garage Spaces 3.0
Roof Type Asphalt,Pitched
Building
Story Modified Two Story
Foundation 960
Sewer City Sewer/Connected
Water City Water/Connected
Level or Stories Modified Two Story
Structure Type Vinyl Siding
New Construction false
Schools
School District Big Lake
Read Less
Want to know what your home might be worth? Contact us for a FREE valuation!

Our team is ready to help you sell your home for the highest possible price ASAP






