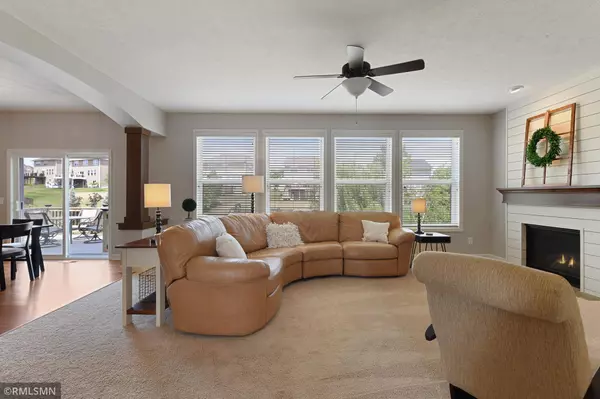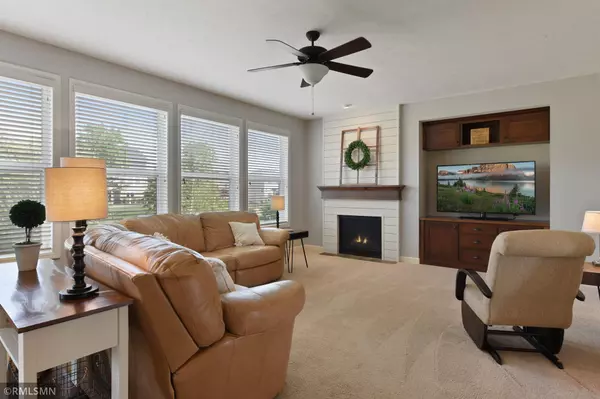$650,000
$649,999
For more information regarding the value of a property, please contact us for a free consultation.
2740 Pondview Curve Victoria, MN 55386
5 Beds
4 Baths
3,954 SqFt
Key Details
Sold Price $650,000
Property Type Single Family Home
Sub Type Single Family Residence
Listing Status Sold
Purchase Type For Sale
Square Footage 3,954 sqft
Price per Sqft $164
Subdivision Rhapsody
MLS Listing ID 6024004
Sold Date 09/03/21
Bedrooms 5
Full Baths 2
Half Baths 1
Three Quarter Bath 1
HOA Fees $16/ann
Year Built 2012
Annual Tax Amount $5,844
Tax Year 2020
Contingent None
Lot Size 0.380 Acres
Acres 0.38
Lot Dimensions 90x197x73x175
Property Description
Welcome to this spacious 2-story home located in the desirable Rhapsody neighborhood! Enjoy the expansive flat backyard from the updated deck. Main floor showcases an open concept floor-plan featuring abundant natural light, all NEW hardwood floors, large great room with fireplace, office with elegant french doors, and a formal dining room. Gourmet kitchen boasts a large center island, upgraded appliances, and a spacious walk-in pantry! Upper level offers convenient laundry room, vaulted owners suite with walk in closet, and an additional 3 bedrooms. Finished lower level features a large rec room with endless potential, all NEW 3/4 bathroom, 5th bedroom, and a vast storage room with built-in shelving. Fantastic curb appeal with front porch and upgraded front landscaping. NEW roof in 2020. Come and see this great Victoria home!
Location
State MN
County Carver
Zoning Residential-Single Family
Rooms
Basement Daylight/Lookout Windows, Drain Tiled, Finished, Full, Concrete, Storage Space, Sump Pump
Dining Room Breakfast Bar, Eat In Kitchen, Informal Dining Room, Separate/Formal Dining Room
Interior
Heating Forced Air
Cooling Central Air
Fireplaces Number 1
Fireplaces Type Family Room
Fireplace Yes
Appliance Dishwasher, Disposal, Dryer, Exhaust Fan, Freezer, Humidifier, Gas Water Heater, Microwave, Range, Refrigerator, Wall Oven, Washer, Water Softener Owned
Exterior
Garage Attached Garage, Asphalt, Garage Door Opener
Garage Spaces 3.0
Fence None
Pool None
Roof Type Age 8 Years or Less,Asphalt
Building
Lot Description Tree Coverage - Light
Story Two
Foundation 1400
Sewer City Sewer/Connected
Water City Water/Connected
Level or Stories Two
Structure Type Brick/Stone,Fiber Board,Vinyl Siding
New Construction false
Schools
School District Eastern Carver County Schools
Others
HOA Fee Include Shared Amenities
Read Less
Want to know what your home might be worth? Contact us for a FREE valuation!

Our team is ready to help you sell your home for the highest possible price ASAP






