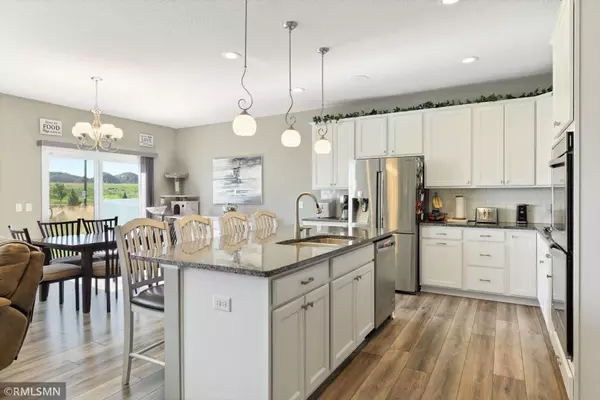$579,900
$579,900
For more information regarding the value of a property, please contact us for a free consultation.
8290 Arrowwood LN N Maple Grove, MN 55369
4 Beds
4 Baths
4,633 SqFt
Key Details
Sold Price $579,900
Property Type Single Family Home
Sub Type Single Family Residence
Listing Status Sold
Purchase Type For Sale
Square Footage 4,633 sqft
Price per Sqft $125
Subdivision Donegal Fourth Add
MLS Listing ID 6017619
Sold Date 09/10/21
Bedrooms 4
Full Baths 4
HOA Fees $40/qua
Year Built 2016
Annual Tax Amount $5,974
Tax Year 2020
Contingent None
Lot Size 0.310 Acres
Acres 0.31
Property Description
Don't miss this exceptional 4BR/4BA rambler in Maple Grove's newer Donegal neighborhood! One level living at its finest! You'll love the spacious open feel of the main level that also features 2 master suites. The front suite features French doors, a beautifully tiled shower, heated tile floors, and custom closet system. Home's dream kitchen features XL island w/ seating, double wall oven, gas cooktop, granite countertops, and subway tile backsplash. Dining area opens to home's stamped concrete patio. Lower level features an expansive gym and yoga studio w/ mirrors, as well as a large recreation area that's perfect for entertaining. Surround sound speakers in lower level and in-ceiling speakers in front master, kitchen, gym, and backyard. Convenient main floor laundry, XL mud room, and command center desk. Ideal Maple Grove location close to everything! Enjoy the numerous local parks, trails, shops, and restaurants. Satisfy all your outdoor, shopping, and restaurant needs in minutes!
Location
State MN
County Hennepin
Zoning Residential-Single Family
Rooms
Basement Drain Tiled, Egress Window(s), Finished, Full, Sump Pump
Dining Room Informal Dining Room, Kitchen/Dining Room
Interior
Heating Forced Air
Cooling Central Air
Fireplaces Number 1
Fireplaces Type Gas, Living Room
Fireplace Yes
Appliance Air-To-Air Exchanger, Cooktop, Dishwasher, Disposal, Dryer, Humidifier, Microwave, Refrigerator, Wall Oven, Washer, Water Softener Rented
Exterior
Garage Attached Garage, Asphalt, Garage Door Opener
Garage Spaces 2.0
Fence None
Roof Type Age 8 Years or Less
Building
Lot Description Corner Lot, Tree Coverage - Light
Story One
Foundation 2463
Sewer City Sewer/Connected
Water City Water/Connected
Level or Stories One
Structure Type Brick/Stone,Vinyl Siding
New Construction false
Schools
School District Osseo
Others
HOA Fee Include Maintenance Grounds,Professional Mgmt
Read Less
Want to know what your home might be worth? Contact us for a FREE valuation!

Our team is ready to help you sell your home for the highest possible price ASAP






