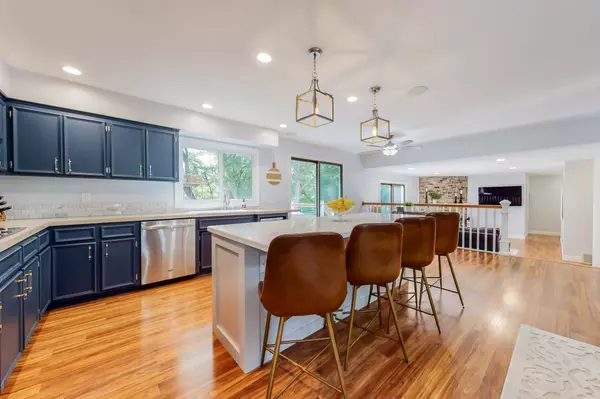$485,000
$485,000
For more information regarding the value of a property, please contact us for a free consultation.
3033 Rainier CT Burnsville, MN 55337
4 Beds
4 Baths
3,546 SqFt
Key Details
Sold Price $485,000
Property Type Single Family Home
Sub Type Single Family Residence
Listing Status Sold
Purchase Type For Sale
Square Footage 3,546 sqft
Price per Sqft $136
Subdivision Ville Du Parc 2Nd Add
MLS Listing ID 6072024
Sold Date 09/23/21
Bedrooms 4
Full Baths 1
Half Baths 1
Three Quarter Bath 2
HOA Fees $8/ann
Year Built 1972
Annual Tax Amount $4,326
Tax Year 2021
Contingent None
Lot Size 0.280 Acres
Acres 0.28
Lot Dimensions 91x150x73x150
Property Description
Welcome to this wonderful 4 bedroom 4 bath hidden gem in the desirable “Ville Du Parc” neighborhood of Burnsville! This fully updated home features an open-concept kitchen with high-end stainless steel appliances, a large center island and beautiful updated flooring throughout. The light and bright living room offers a cozy brick fireplace and sliding glass door access to backyard. Main floor also provides a large office with built-in desk/cabinets and convenient main floor laundry! 3 bedrooms up including the sizable master with private ¾ bathroom suite and walk-in closet! You will love the fully finished lower level complete with a huge family room with home theater, full bar, multi-purpose room, additional bathroom and large 4th bedroom with walk-in closet. Step outside and enjoy the private backyard with mature trees, fire pit and deck - perfect for entertaining! Awesome location near parks, restaurants and shopping with easy access to I-35E and Hwy-77. Great home, inside and out!
Location
State MN
County Dakota
Zoning Residential-Single Family
Rooms
Basement Daylight/Lookout Windows, Finished, Full
Dining Room Breakfast Bar, Informal Dining Room, Kitchen/Dining Room, Living/Dining Room
Interior
Heating Forced Air
Cooling Central Air
Fireplaces Number 1
Fireplaces Type Family Room, Wood Burning
Fireplace Yes
Appliance Cooktop, Dishwasher, Disposal, Dryer, Exhaust Fan, Range, Refrigerator, Washer, Water Softener Owned
Exterior
Garage Attached Garage, Asphalt, Garage Door Opener
Garage Spaces 3.0
Pool None
Roof Type Age 8 Years or Less,Asphalt
Building
Lot Description Tree Coverage - Heavy
Story Two
Foundation 1443
Sewer City Sewer/Connected
Water City Water/Connected
Level or Stories Two
Structure Type Brick/Stone,Wood Siding
New Construction false
Schools
School District Burnsville-Eagan-Savage
Others
HOA Fee Include Other
Read Less
Want to know what your home might be worth? Contact us for a FREE valuation!

Our team is ready to help you sell your home for the highest possible price ASAP






