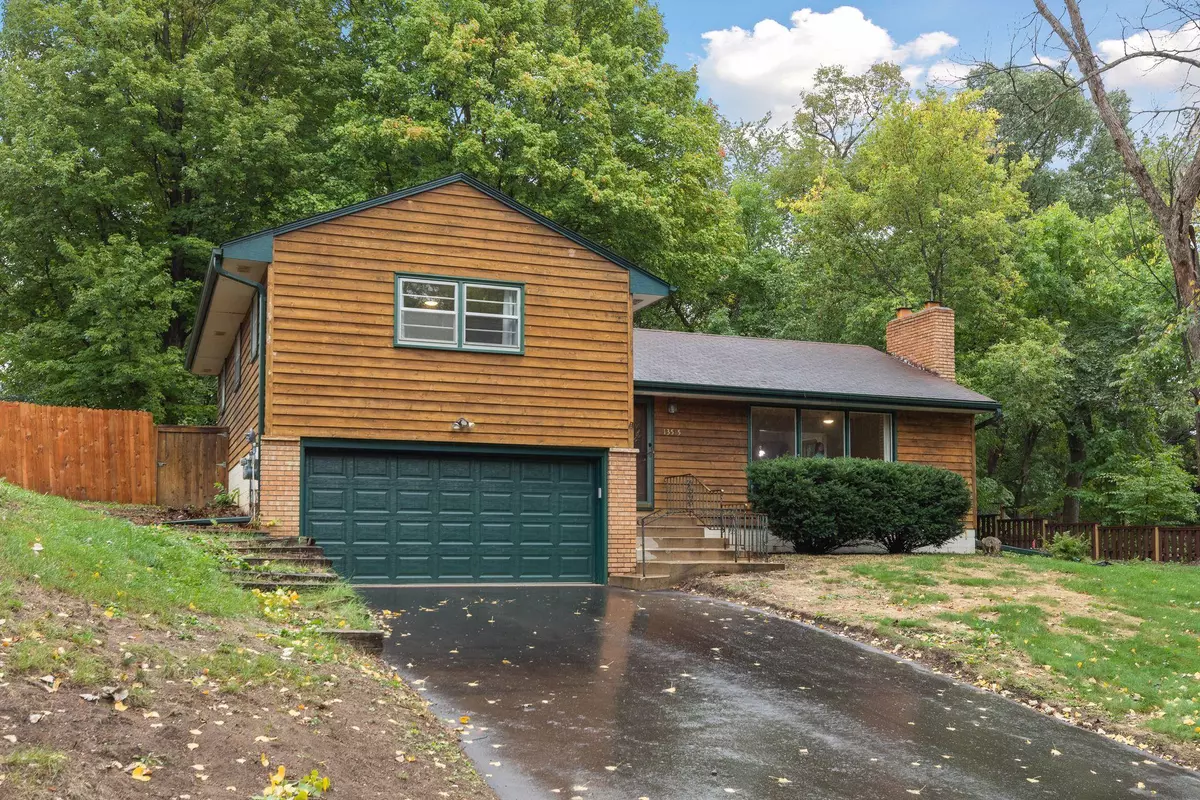$380,610
$374,900
1.5%For more information regarding the value of a property, please contact us for a free consultation.
13515 Garfield AVE Burnsville, MN 55337
4 Beds
2 Baths
2,708 SqFt
Key Details
Sold Price $380,610
Property Type Single Family Home
Sub Type Single Family Residence
Listing Status Sold
Purchase Type For Sale
Square Footage 2,708 sqft
Price per Sqft $140
Subdivision Valley Highlands
MLS Listing ID 6109772
Sold Date 11/16/21
Bedrooms 4
Full Baths 1
Three Quarter Bath 1
Year Built 1961
Annual Tax Amount $3,122
Tax Year 2021
Contingent None
Lot Size 0.690 Acres
Acres 0.69
Lot Dimensions 100x300
Property Description
Homes like this just don't come around often. 2/3 of an acre, private wooded lot in the demanded Valley Highlands neighborhood of Burnsville complete with private pool. Expansive, fully fenced backyard to enjoy with concrete patio and poolside 2-tier deck. Well maintained and generously sized 4 Level home with real Cedar siding. Gleaming real original hardwoods just refinished to a perfect shine. Spacious family room with brick clad fireplace and updated white-enamel woodwork and neutral gray walls. Large kitchen and formal dining room. Newer stainless steel appliances. Upstairs features 3 bedrooms including HUGE master. Updated bath with custom tile. Lower level is spacious and versatile with large family room with a 2nd cozy wood burning fireplace. 2 egress windows added for a 4th bedroom and possible 5th. Lower level bath updated as well. Tons of storage. Newer mechanicals. Well kept, turn-key home that is move in ready! Hurry!
Location
State MN
County Dakota
Zoning Residential-Single Family
Rooms
Basement Block, Daylight/Lookout Windows, Egress Window(s), Finished, Full
Dining Room Separate/Formal Dining Room
Interior
Heating Forced Air
Cooling Central Air
Fireplaces Number 2
Fireplaces Type Family Room, Living Room, Wood Burning
Fireplace Yes
Appliance Dishwasher, Dryer, Microwave, Range, Refrigerator, Washer
Exterior
Garage Attached Garage, Asphalt, Garage Door Opener, Tuckunder Garage
Garage Spaces 2.0
Fence Full, Privacy, Wood
Pool Below Ground
Roof Type Asphalt,Pitched
Building
Lot Description Tree Coverage - Light
Story Four or More Level Split
Foundation 1478
Sewer City Sewer/Connected
Water City Water/Connected
Level or Stories Four or More Level Split
Structure Type Brick/Stone,Cedar
New Construction false
Schools
School District Burnsville-Eagan-Savage
Read Less
Want to know what your home might be worth? Contact us for a FREE valuation!

Our team is ready to help you sell your home for the highest possible price ASAP






