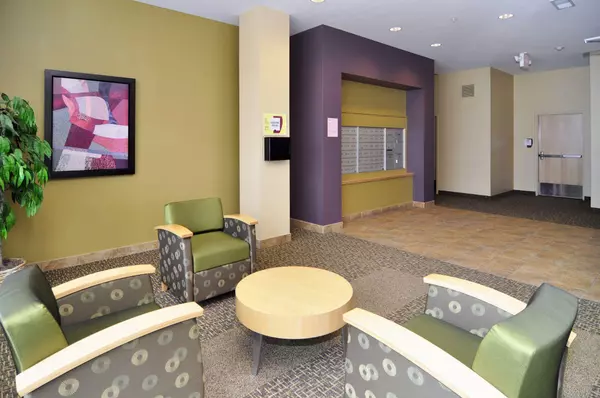$179,900
$182,900
1.6%For more information regarding the value of a property, please contact us for a free consultation.
7600 Lyndale AVE S #408 Richfield, MN 55423
1 Bed
1 Bath
837 SqFt
Key Details
Sold Price $179,900
Property Type Condo
Sub Type High Rise
Listing Status Sold
Purchase Type For Sale
Square Footage 837 sqft
Price per Sqft $214
Subdivision Cic 1416 Kensington Park
MLS Listing ID 6094193
Sold Date 12/03/21
Bedrooms 1
Full Baths 1
HOA Fees $482/mo
Year Built 2004
Annual Tax Amount $1,875
Tax Year 2021
Contingent None
Property Description
Premium top floor loft- one of few with 12' ceiling in living & dining. Inviting condo with cozy spaces, fireplace, natural light through oversized windows, welcoming kitchen with hardwood floor, granite tops, birch cabinetry & stainless steel appliances. Enjoy your favorite beverage at the kitchen snack bar or lounge on the balcony. Tiled bathroom with solid surface countertop, separate laundry area in unit. Exceptionally well maintained, carpets recently cleaned, underground heated parking w/carwash, Gym facility + community room includes full kitchen, projection screen &fireplace. Rentals are allowed for leases 1 year or longer. Cats (2 max) allowed. Dogs are not allowed. Not FHA or VA approved. High demand Kensington park, sneak peek view of Mpls skyline. Conveniently located to restaurants, shopping, parks and freeway systems! Location! Location! Location!
Location
State MN
County Hennepin
Zoning Residential-Multi-Family
Rooms
Family Room Amusement/Party Room, Exercise Room
Basement None
Dining Room Living/Dining Room
Interior
Heating Forced Air
Cooling Central Air
Fireplaces Number 1
Fireplaces Type Gas, Living Room
Fireplace Yes
Appliance Dishwasher, Disposal, Dryer, Exhaust Fan, Microwave, Range, Refrigerator, Washer
Exterior
Garage Assigned, Concrete, Floor Drain, Garage Door Opener, Heated Garage, Insulated Garage, Secured, Storage, Tuckunder Garage, Underground
Garage Spaces 1.0
Fence None
Pool None
Roof Type Age Over 8 Years,Flat,Tar/Gravel
Building
Lot Description Zero Lot Line
Story One
Foundation 837
Sewer City Sewer/Connected
Water City Water/Connected
Level or Stories One
Structure Type Brick/Stone,Fiber Board
New Construction false
Schools
School District Richfield
Others
HOA Fee Include Maintenance Structure,Hazard Insurance,Lawn Care,Maintenance Grounds,Parking,Professional Mgmt,Trash,Security,Shared Amenities,Lawn Care,Snow Removal,Water
Restrictions Mandatory Owners Assoc,Pets - Cats Allowed,Rental Restrictions May Apply
Read Less
Want to know what your home might be worth? Contact us for a FREE valuation!

Our team is ready to help you sell your home for the highest possible price ASAP






