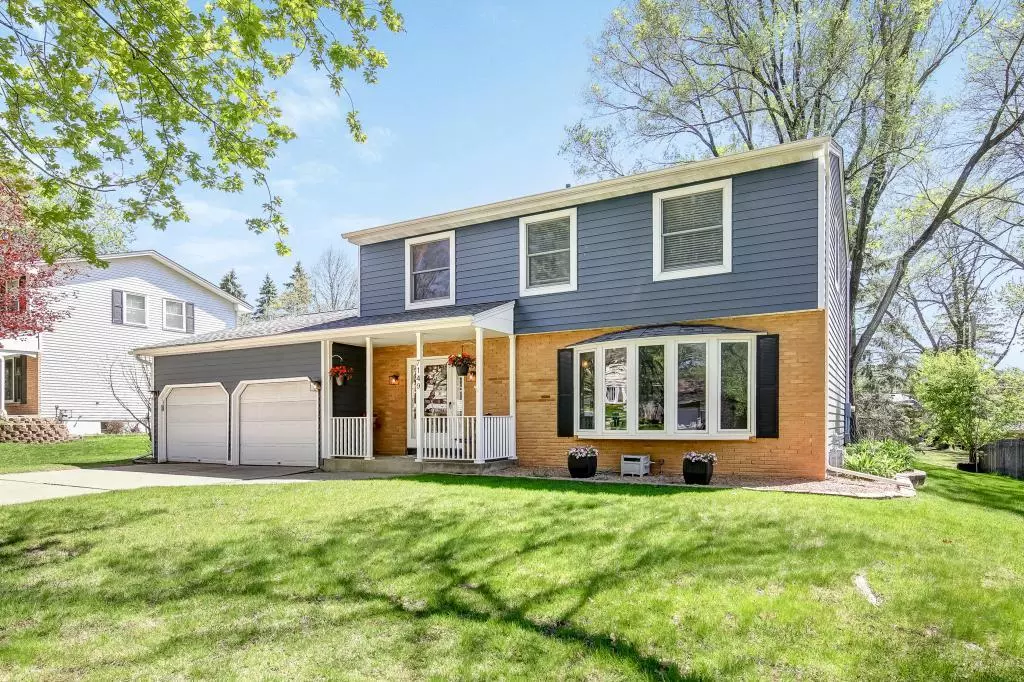$324,500
$350,000
7.3%For more information regarding the value of a property, please contact us for a free consultation.
7149 Steepleview RD Woodbury, MN 55125
3 Beds
3 Baths
2,380 SqFt
Key Details
Sold Price $324,500
Property Type Single Family Home
Sub Type Single Family Residence
Listing Status Sold
Purchase Type For Sale
Square Footage 2,380 sqft
Price per Sqft $136
Subdivision Woodview Acres 3Rd Add
MLS Listing ID 5230160
Sold Date 06/20/19
Bedrooms 3
Full Baths 1
Half Baths 1
Three Quarter Bath 1
Year Built 1968
Annual Tax Amount $3,667
Tax Year 2019
Contingent None
Lot Size 10,454 Sqft
Acres 0.24
Lot Dimensions 83 x 125
Property Description
This homes grand experience begins as you drive into the sought after Royal Oaks neighborhood which has mature trees and is located in a fantastic location! As you step into this completely updated, Woodbury 2-story home, you will be amazed with the attention to detail. Natural light throughout, hardwood floors, completely updated kitchen with natural woodwork is sure to wow! The beautiful hearth room with wood burning fireplace leads out to an oversized three season porch where you will enjoy overlooking your large backyard and entertaining! Incredibly oversized master bedroom with private en-suite bath and double closets offers tons of space. Lower level family room offers bar area with custom cabinets, refrigerator and built-in bookshelves. Complete remodel of the outside of the home boasts new, upgraded siding and specialty color as well as upgraded roof and lighting. This home truly has it all!
Location
State MN
County Washington
Zoning Residential-Single Family
Rooms
Basement Finished, Full
Dining Room Separate/Formal Dining Room
Interior
Heating Forced Air
Cooling Central Air
Fireplaces Number 1
Fireplaces Type Family Room, Wood Burning
Fireplace Yes
Appliance Dishwasher, Disposal, Dryer, Microwave, Range, Refrigerator, Washer, Water Softener Owned
Exterior
Garage Attached Garage, Concrete, Garage Door Opener
Garage Spaces 2.0
Roof Type Age 8 Years or Less, Asphalt, Pitched
Building
Lot Description Tree Coverage - Medium
Story Two
Foundation 848
Sewer City Sewer/Connected
Water City Water/Connected
Level or Stories Two
Structure Type Brick/Stone
New Construction false
Schools
School District South Washington County
Others
Restrictions None
Read Less
Want to know what your home might be worth? Contact us for a FREE valuation!

Our team is ready to help you sell your home for the highest possible price ASAP






