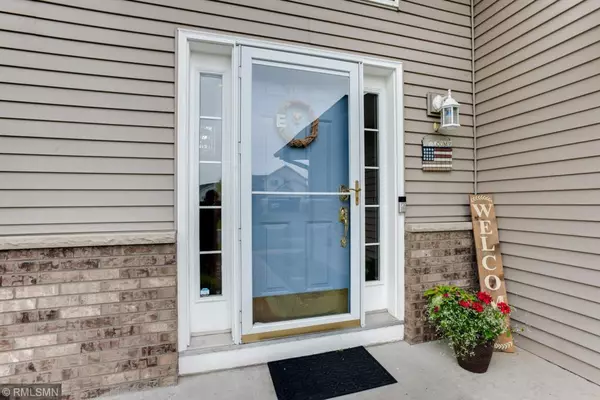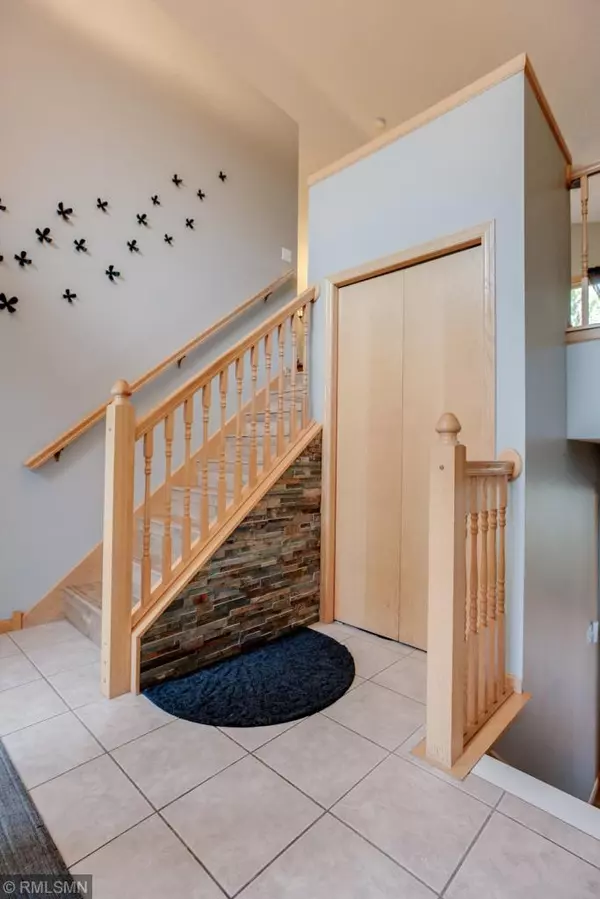$324,900
$324,900
For more information regarding the value of a property, please contact us for a free consultation.
22556 Elston CT Forest Lake, MN 55025
5 Beds
3 Baths
2,644 SqFt
Key Details
Sold Price $324,900
Property Type Single Family Home
Sub Type Single Family Residence
Listing Status Sold
Purchase Type For Sale
Square Footage 2,644 sqft
Price per Sqft $122
MLS Listing ID 5224988
Sold Date 07/08/19
Bedrooms 5
Full Baths 2
Three Quarter Bath 1
Year Built 2003
Annual Tax Amount $2,944
Tax Year 2018
Contingent None
Lot Size 0.340 Acres
Acres 0.34
Lot Dimensions 93x200x33x204
Property Description
This stunning custom built 5 bed 3 bath home features vaulted ceilings, new custom laminate flooring and paint throughout.The kitchen boasts new updates such as new quartz countertops, new subway tile backsplash, a slate wrapped peninsula bar, and stainless steel appliances.The upper level main and master bathrooms have newly updated vanities, light fixtures, and paint. The lower level bath has been luxuriously updated with a large 54 gallon champagne bubble tub with chroma therapy. A large open concept floor plan. Lower level has a walkout to a fully fenced and landscaped backyard that backs up to a pond for privacy. The backyard features honey crisp apple trees and a beautiful flower bed. Take in wildlife from your beautiful concrete stamped patio, from the heated 3 season porch, or from your own living room window. 3 car garage with an extended pad on the side that is perfect for a boat, trailer, or camper. Home also has a high end Kinetico water system. Move in ready Welcome home!
Location
State MN
County Washington
Zoning Residential-Single Family
Rooms
Basement Drain Tiled, Finished, Full, Sump Pump, Walkout
Dining Room Informal Dining Room
Interior
Heating Forced Air
Cooling Central Air
Fireplace No
Appliance Dishwasher, Disposal, Microwave, Range, Refrigerator
Exterior
Garage Attached Garage, Asphalt, Garage Door Opener
Garage Spaces 3.0
Fence Chain Link
Roof Type Asphalt
Building
Story Split Entry (Bi-Level)
Foundation 1350
Sewer City Sewer/Connected
Water City Water/Connected
Level or Stories Split Entry (Bi-Level)
New Construction false
Schools
School District Forest Lake
Read Less
Want to know what your home might be worth? Contact us for a FREE valuation!

Our team is ready to help you sell your home for the highest possible price ASAP






