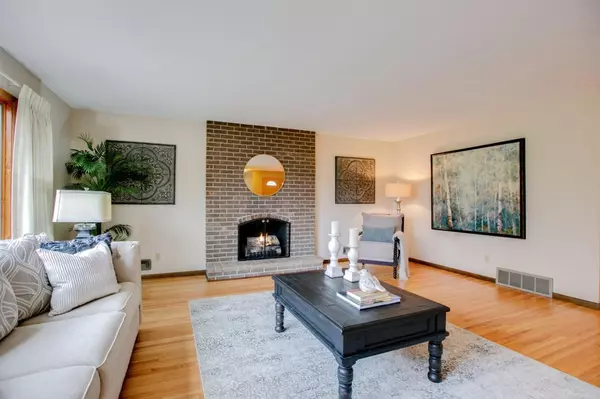$339,000
$329,900
2.8%For more information regarding the value of a property, please contact us for a free consultation.
7180 Victoria RD Woodbury, MN 55125
3 Beds
2 Baths
2,248 SqFt
Key Details
Sold Price $339,000
Property Type Single Family Home
Sub Type Single Family Residence
Listing Status Sold
Purchase Type For Sale
Square Footage 2,248 sqft
Price per Sqft $150
Subdivision Woodview Acres 2Nd Add
MLS Listing ID 5227740
Sold Date 06/28/19
Bedrooms 3
Full Baths 1
Three Quarter Bath 1
Year Built 1967
Annual Tax Amount $3,189
Tax Year 2018
Contingent None
Lot Size 0.300 Acres
Acres 0.3
Lot Dimensions 138.29x151x114.22x85
Property Description
Beautiful classic Royal Oaks home situated on a large corner lot! Pride of ownership shows throughout this home & yard -The current owners have lived here for over 50 years! This is a gorgeous home perched on a hill surrounded by large mature oak trees, maple trees & flowering plants. Updated open kitchen & family room with eye catching granite counters, wood floors, gas fireplace & vaulted ceilings. Formal dining room & large living room. This home also has 3 fireplaces to keep you cozy all winter. Gas fireplace in the family room, Wood burning fireplaces in formal living room & lower level entertainment area. The home has a list of upgrades including new Andersen Windows, updated roof, facia & soffits, irrigation system, freshly refinished hardwood floors, fully updated bathrooms with natural stone tile & granite counters. Stainless steel appliances. Great location surrounded by Parks! Just a short walk to Royal Oaks Elementary & only a couple blocks to Woodbury High School.
Location
State MN
County Washington
Zoning Residential-Single Family
Rooms
Basement Drain Tiled, Finished, Partially Finished, Sump Pump
Dining Room Separate/Formal Dining Room
Interior
Heating Forced Air, Fireplace(s)
Cooling Central Air
Fireplaces Number 3
Fireplaces Type Amusement Room, Family Room, Gas, Living Room, Wood Burning
Fireplace Yes
Appliance Dishwasher, Disposal, Dryer, Electronic Air Filter, Exhaust Fan, Microwave, Range, Refrigerator, Washer, Water Softener Owned
Exterior
Garage Attached Garage, Tuckunder Garage
Garage Spaces 2.0
Roof Type Age 8 Years or Less, Asphalt
Building
Lot Description Corner Lot, Tree Coverage - Medium
Story One
Foundation 1727
Sewer City Sewer/Connected
Water City Water/Connected
Level or Stories One
Structure Type Brick/Stone, Wood Siding
New Construction false
Schools
School District South Washington County
Read Less
Want to know what your home might be worth? Contact us for a FREE valuation!

Our team is ready to help you sell your home for the highest possible price ASAP






