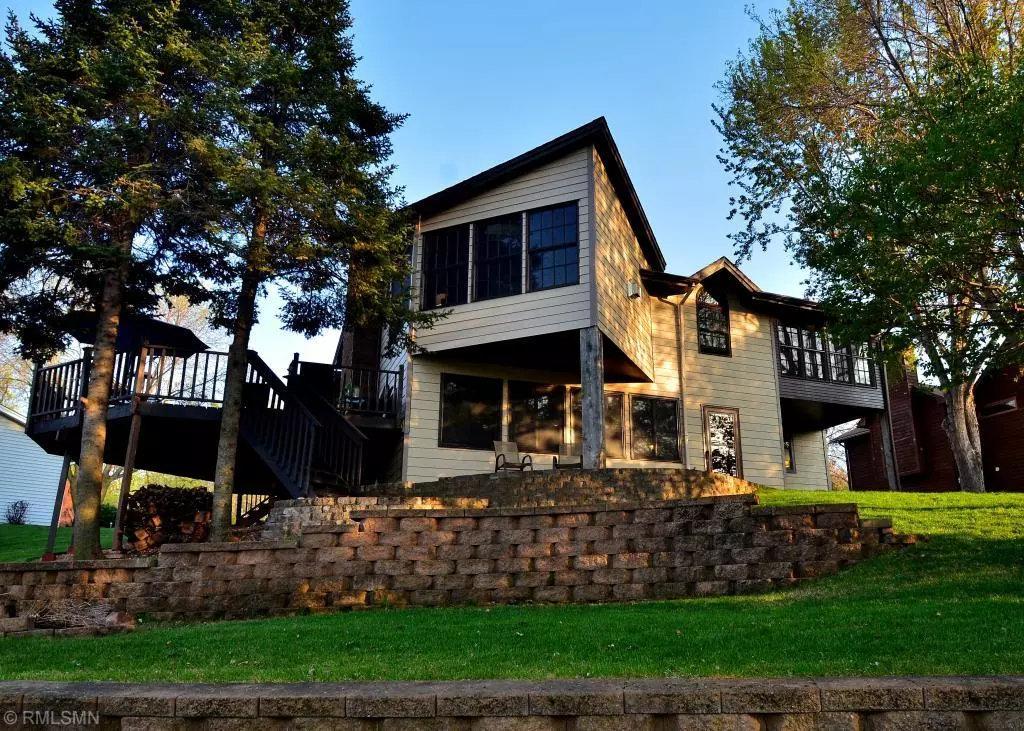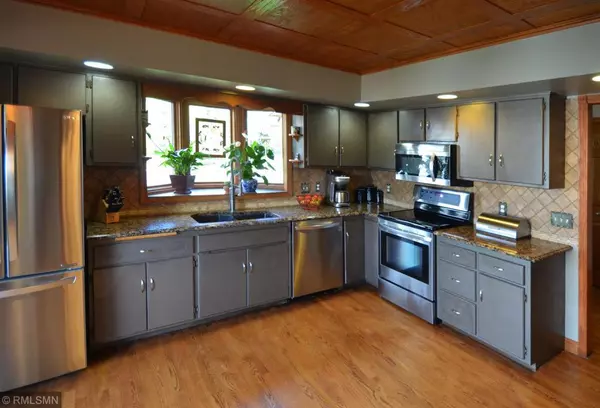$459,500
$449,500
2.2%For more information regarding the value of a property, please contact us for a free consultation.
12970 12th AVE N Plymouth, MN 55441
4 Beds
3 Baths
2,600 SqFt
Key Details
Sold Price $459,500
Property Type Single Family Home
Sub Type Single Family Residence
Listing Status Sold
Purchase Type For Sale
Square Footage 2,600 sqft
Price per Sqft $176
Subdivision Glen Echo Ponds
MLS Listing ID 5231860
Sold Date 07/31/19
Bedrooms 4
Full Baths 1
Half Baths 1
Three Quarter Bath 1
Year Built 1984
Annual Tax Amount $4,476
Tax Year 2019
Contingent None
Lot Size 0.300 Acres
Acres 0.3
Lot Dimensions 68x144x28x133x100
Property Description
One of a kind 4 level home with open plan & hardwood floors. Amazing flying gable addition on back of home provides beautiful panoramic views of wetlands and wildlife. Relax in the tree-top sun room that is part of the master retreat. Winters are cozy & fun w/a stacked fieldstone gas fireplace in living room and brick wood-burning fireplace in family room. Work from home in custom office/library that features many built-ins. Many updates including new roof, driveway, furnace, central air, most windows, lighting and more.
Location
State MN
County Hennepin
Zoning Residential-Single Family
Rooms
Basement Block, Drain Tiled, Finished, Full, Walkout
Dining Room Eat In Kitchen, Separate/Formal Dining Room
Interior
Heating Forced Air
Cooling Central Air
Fireplaces Number 2
Fireplaces Type Family Room, Gas, Living Room, Wood Burning
Fireplace Yes
Appliance Dishwasher, Dryer, Microwave, Range, Refrigerator, Washer
Exterior
Garage Attached Garage, Asphalt
Garage Spaces 3.0
Fence None
Pool None
Waterfront false
Waterfront Description Pond
Roof Type Age 8 Years or Less, Asphalt, Pitched
Road Frontage No
Building
Lot Description Irregular Lot, Tree Coverage - Medium
Story Four or More Level Split
Foundation 1488
Sewer City Sewer/Connected
Water City Water/Connected
Level or Stories Four or More Level Split
Structure Type Brick/Stone, Fiber Cement, Wood Siding
New Construction false
Schools
School District Wayzata
Read Less
Want to know what your home might be worth? Contact us for a FREE valuation!

Our team is ready to help you sell your home for the highest possible price ASAP






