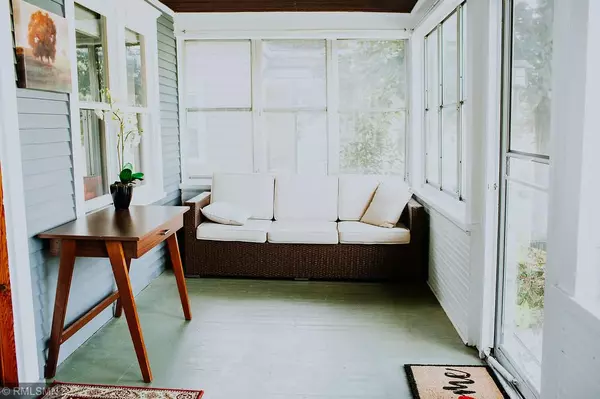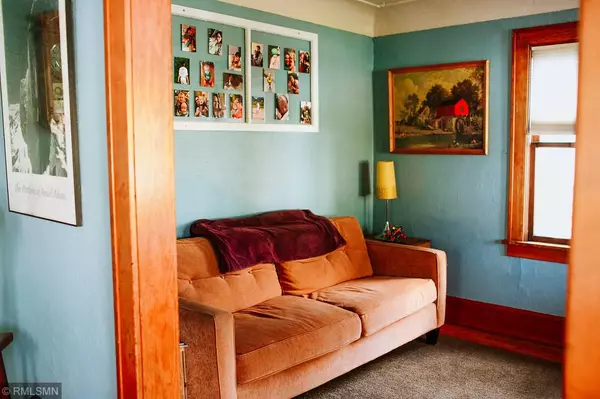$235,000
$239,900
2.0%For more information regarding the value of a property, please contact us for a free consultation.
5449 44th AVE S Minneapolis, MN 55417
3 Beds
2 Baths
1,107 SqFt
Key Details
Sold Price $235,000
Property Type Single Family Home
Sub Type Single Family Residence
Listing Status Sold
Purchase Type For Sale
Square Footage 1,107 sqft
Price per Sqft $212
Subdivision Morris Park Add
MLS Listing ID 5263360
Sold Date 09/20/19
Bedrooms 3
Full Baths 1
Three Quarter Bath 1
Year Built 1921
Annual Tax Amount $2,989
Tax Year 2018
Contingent None
Lot Size 5,227 Sqft
Acres 0.12
Lot Dimensions 40x128
Property Description
Must see this spectacular South Minneapolis gem beaming w/warmth & class! Coveted 3 Bed/2 Bath layout highlights: Original hardwood floors, Original woodwork, Coved ceilings, New refrigerator, New electrical panel & meter (June 2019), Newer furnace & water heater, Newer AC (central air), front & back porches. Current owners grew a lot of love here & it shows in all the family-friendly features, including a fenced-in backyard w/a homemade swing, multiple raised-bed gardens, pollinator-friendly wildflowers, new landscaping & trees for plenty of shade. This home is near Wenonah & Keewaydin schools & is within walking distance to Morris Park, Lake Nokomis, Minnehaha Falls, VA Hospital, Minnehaha Dog Park & light rail. Great family neighborhood w/easy freeway access & near classic Minneapolis staples such as Sea Salt Eatery, Town Hall Lanes, Northbound Smokehouse, Italian Eatery, Sassy Spoon, Venn Brewing & Oxendale’s Market. Added bonus is some of the best neighbors you could ever ask for!
Location
State MN
County Hennepin
Zoning Residential-Single Family
Rooms
Basement Block, Full, Unfinished
Dining Room Kitchen/Dining Room, Separate/Formal Dining Room
Interior
Heating Forced Air
Cooling Central Air
Fireplace No
Appliance Dishwasher, Dryer, Exhaust Fan, Microwave, Range, Refrigerator, Washer
Exterior
Garage Detached, Concrete
Garage Spaces 1.0
Fence Chain Link, Full
Roof Type Age Over 8 Years, Asphalt, Pitched
Building
Lot Description Public Transit (w/in 6 blks), Tree Coverage - Medium
Story One and One Half
Foundation 665
Sewer City Sewer/Connected
Water City Water/Connected
Level or Stories One and One Half
Structure Type Wood Siding
New Construction false
Schools
School District Minneapolis
Read Less
Want to know what your home might be worth? Contact us for a FREE valuation!

Our team is ready to help you sell your home for the highest possible price ASAP






