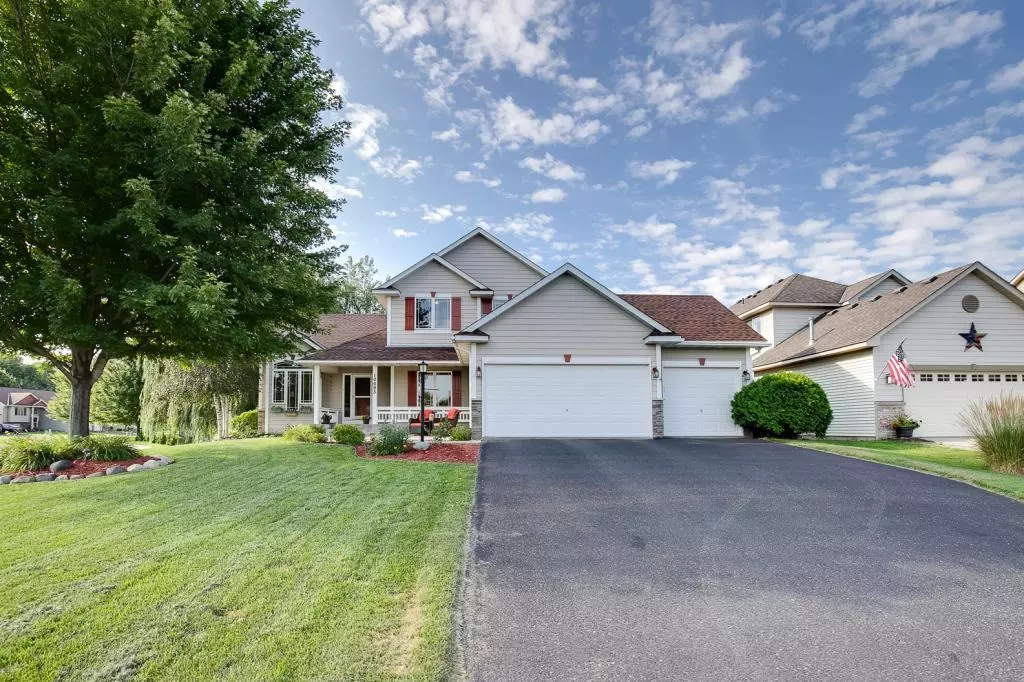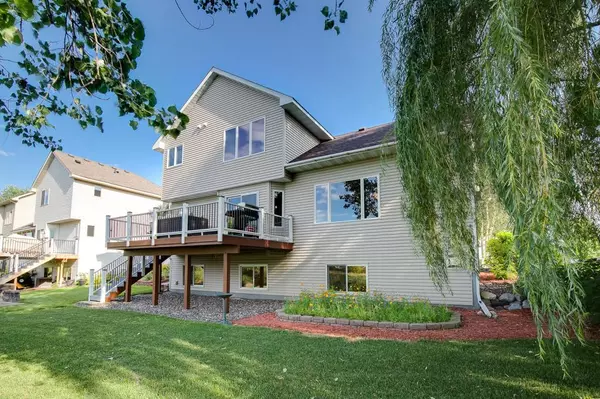$412,900
$419,900
1.7%For more information regarding the value of a property, please contact us for a free consultation.
10695 Brookview RD Woodbury, MN 55129
5 Beds
4 Baths
2,926 SqFt
Key Details
Sold Price $412,900
Property Type Single Family Home
Sub Type Single Family Residence
Listing Status Sold
Purchase Type For Sale
Square Footage 2,926 sqft
Price per Sqft $141
Subdivision Brookview Village Point
MLS Listing ID 5278799
Sold Date 10/31/19
Bedrooms 5
Full Baths 2
Half Baths 1
Three Quarter Bath 1
Year Built 2004
Annual Tax Amount $4,148
Tax Year 2019
Contingent None
Lot Size 9,583 Sqft
Acres 0.22
Lot Dimensions 78x113x117x104
Property Description
Immaculate and private setting on this executive Woodbury home! This home
provides ample storage and space for entertaining as well as more intimate
settings. Private backyard and corner lot w/ large patio and fire pit as well
as maintenance free decking over looking water. Brand new carpet throughout
main floor and upstairs. Enjoy the updated kitchen w/new granite, stainless
steel appliances and backsplash. Oversized and heated 3 car garage allows for
ample space and environment for the winter months! Oversized mudroom and
laundry room are a dream come true! Basement is open for entertaining with wet
bar and space for all your family & guests to enjoy. Come take a look for yourself and enjoy this beautifully maintained home!
Location
State MN
County Washington
Zoning Residential-Single Family
Rooms
Basement Daylight/Lookout Windows, Drain Tiled, Egress Window(s), Finished, Full, Concrete
Dining Room Eat In Kitchen, Informal Dining Room
Interior
Heating Forced Air
Cooling Central Air
Fireplaces Type Family Room, Gas, Living Room
Fireplace No
Appliance Dishwasher, Disposal, Dryer, Exhaust Fan, Freezer, Humidifier, Microwave, Range, Refrigerator, Washer, Water Softener Owned
Exterior
Garage Attached Garage, Asphalt, Garage Door Opener, Heated Garage, Insulated Garage
Garage Spaces 3.0
Waterfront Description Pond
Roof Type Age 8 Years or Less,Asphalt,Pitched
Building
Lot Description Corner Lot, Tree Coverage - Medium
Story Two
Foundation 1115
Sewer City Sewer/Connected
Water City Water/Connected
Level or Stories Two
Structure Type Fiber Cement,Vinyl Siding
New Construction false
Schools
School District Stillwater
Read Less
Want to know what your home might be worth? Contact us for a FREE valuation!

Our team is ready to help you sell your home for the highest possible price ASAP






