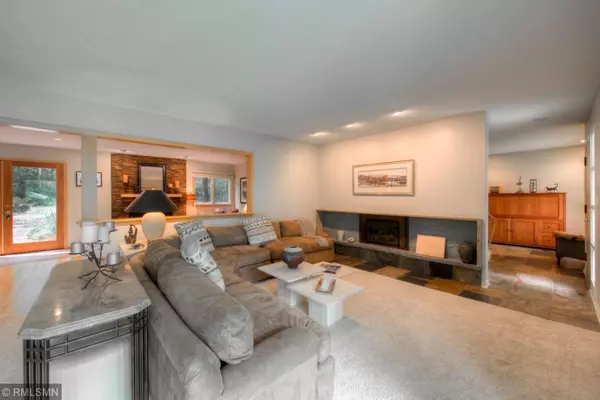$585,000
$574,900
1.8%For more information regarding the value of a property, please contact us for a free consultation.
11918 Hilloway RD W Minnetonka, MN 55305
4 Beds
3 Baths
2,687 SqFt
Key Details
Sold Price $585,000
Property Type Single Family Home
Sub Type Single Family Residence
Listing Status Sold
Purchase Type For Sale
Square Footage 2,687 sqft
Price per Sqft $217
Subdivision Replat Of Oak Knoll 3Rd Add
MLS Listing ID 5264209
Sold Date 11/20/19
Bedrooms 4
Full Baths 1
Half Baths 1
Three Quarter Bath 1
Year Built 1947
Annual Tax Amount $5,816
Tax Year 2019
Contingent None
Lot Size 0.650 Acres
Acres 0.65
Lot Dimensions 100x316x108x265
Property Description
Absolutely beautiful 4 bed 3 bath Minnetonka home! Walk-in to vaulted ceilings, mulitple living areas (all with their own fireplace, 3 in total), skylights throughout the main level allow natural light to flood the home. The main living room opens into the kitchen and walks out to the backyard patio and outdoor oasis. The eat-in kitchen (with built in bench seating) is extremely bright & spacious, featuring a center island, granite counters & stainless appliances. Custom built glass display cabinets & wine bar area to boot. The bedrooms are very generous in size. Custom tile bathroom with dual vanities, walk-in shower & tons of storage. Finished lower level with workshop & additional living space. Enjoy a fully screened in wood panel porch, great for entertaining! What is not to love?
Location
State MN
County Hennepin
Zoning Residential-Single Family
Rooms
Basement Finished, Full
Dining Room Eat In Kitchen, Informal Dining Room
Interior
Heating Forced Air
Cooling Central Air
Fireplaces Number 3
Fireplaces Type Amusement Room, Family Room, Living Room
Fireplace Yes
Appliance Dishwasher, Dryer, Microwave, Range, Refrigerator, Washer
Exterior
Parking Features Attached Garage
Garage Spaces 2.0
Building
Lot Description Tree Coverage - Heavy
Story One and One Half
Foundation 1874
Sewer City Sewer/Connected
Water City Water/Connected
Level or Stories One and One Half
Structure Type Brick/Stone,Wood Siding
New Construction false
Schools
School District Hopkins
Read Less
Want to know what your home might be worth? Contact us for a FREE valuation!

Our team is ready to help you sell your home for the highest possible price ASAP






