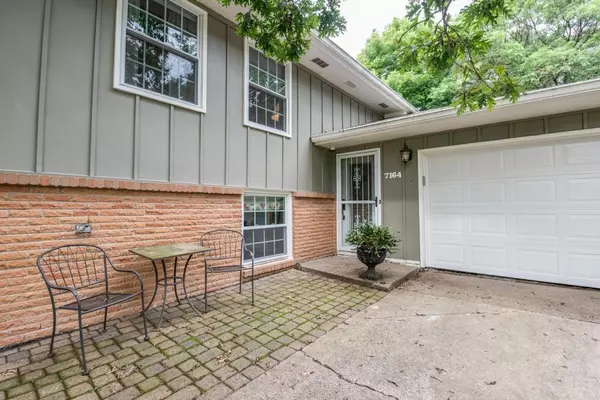$338,000
$329,900
2.5%For more information regarding the value of a property, please contact us for a free consultation.
7164 Coachwood RD Woodbury, MN 55125
3 Beds
3 Baths
2,148 SqFt
Key Details
Sold Price $338,000
Property Type Single Family Home
Sub Type Single Family Residence
Listing Status Sold
Purchase Type For Sale
Square Footage 2,148 sqft
Price per Sqft $157
Subdivision Woodview Acres Add
MLS Listing ID 5264661
Sold Date 09/13/19
Bedrooms 3
Full Baths 1
Half Baths 1
Three Quarter Bath 1
Year Built 1965
Annual Tax Amount $3,722
Tax Year 2019
Contingent None
Lot Size 0.280 Acres
Acres 0.28
Lot Dimensions 82x135x98x139
Property Description
Welcome to Royal Oaks, a great neighborhood with mature trees, walking trails and many parks to enjoy, also conveniently located close to shopping and dining. The home has a wonderful 28 x 10 addition with large windows to allow you to enjoy the beautiful back yard. The kitchen has been completely remodeled and expanded, plenty of storage, a breakfast bar, and heated tile floors were added. The original wood floors have been refinished in the living area and bedrooms. A large family room has a wet bar and enough room for a gaming table or workout equipment. The den has insulated walls, it was used as a music room for the family. The back yard is a nice extension of the home, there is a paver patio and fire-pit for enjoying summer evenings. Newer windows, insulated and heated garage, a new garage door and a storage shed are a few of the extra features of the home.
Location
State MN
County Washington
Zoning Residential-Single Family
Rooms
Basement Block, Daylight/Lookout Windows, Drain Tiled, Finished, Full, Sump Pump
Dining Room Eat In Kitchen, Separate/Formal Dining Room
Interior
Heating Forced Air
Cooling Central Air
Fireplace No
Appliance Cooktop, Dishwasher, Disposal, Exhaust Fan, Microwave, Refrigerator, Wall Oven, Water Softener Owned
Exterior
Garage Attached Garage, Concrete, Garage Door Opener, Heated Garage, Insulated Garage
Garage Spaces 2.0
Fence None
Pool None
Roof Type Age Over 8 Years, Asphalt, Pitched
Building
Lot Description Public Transit (w/in 6 blks), Tree Coverage - Heavy
Story Split Entry (Bi-Level)
Foundation 1120
Sewer City Sewer/Connected
Water City Water/Connected
Level or Stories Split Entry (Bi-Level)
Structure Type Fiber Cement, Wood Siding
New Construction false
Schools
School District South Washington County
Read Less
Want to know what your home might be worth? Contact us for a FREE valuation!

Our team is ready to help you sell your home for the highest possible price ASAP






