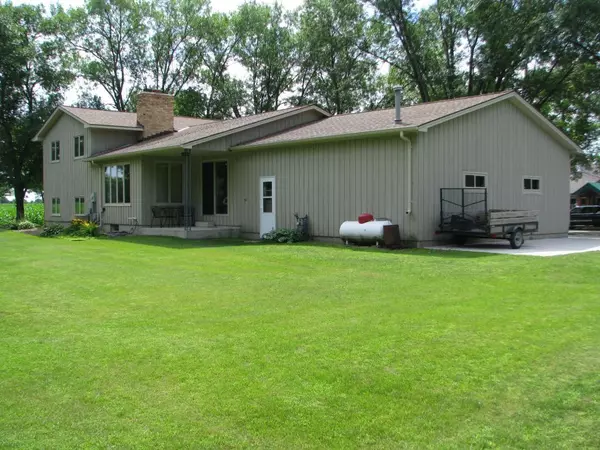$170,000
$179,000
5.0%For more information regarding the value of a property, please contact us for a free consultation.
1107 Warrings AVE Clara City, MN 56222
3 Beds
2 Baths
1,925 SqFt
Key Details
Sold Price $170,000
Property Type Single Family Home
Sub Type Single Family Residence
Listing Status Sold
Purchase Type For Sale
Square Footage 1,925 sqft
Price per Sqft $88
Subdivision North Gate Park Sub
MLS Listing ID 5265074
Sold Date 08/30/19
Bedrooms 3
Full Baths 1
Three Quarter Bath 1
Year Built 1970
Annual Tax Amount $2,662
Tax Year 2019
Contingent None
Lot Size 0.480 Acres
Acres 0.48
Lot Dimensions 160x150
Property Description
This is a very nice home on a large corner lot on the edge of town. It is a great location right across from a new city park & playground and just minutes away from the new city pool. The kitchen has some nice updates along with all new appliance including a built-in dishwasher and microwave. Many of the cabinets have pull out shelves and it has a large pantry cabinet. This home has great storage space with and abundance of closets and multiple walk in closets including in the master bedroom. There are wood burning fireplaces in both the living room and family room. This home offers built in cabinets in the laundry room and the family room as well. The two-car attached garage is insulated and has a propane forced air heater. There is also a newer 20’x12’ garden shed in the back yard that will be staying with the home.
Location
State MN
County Chippewa
Zoning Residential-Single Family
Rooms
Basement Block, Drain Tiled, Partial, Sump Pump, Unfinished
Dining Room Eat In Kitchen, Living/Dining Room
Interior
Heating Forced Air, Fireplace(s)
Cooling Central Air
Fireplaces Number 2
Fireplaces Type Brick, Family Room, Living Room, Wood Burning
Fireplace Yes
Appliance Central Vacuum, Dishwasher, Disposal, Dryer, Exhaust Fan, Freezer, Fuel Tank - Owned, Microwave, Range, Refrigerator, Washer
Exterior
Garage Attached Garage, Concrete, Garage Door Opener, Heated Garage, Insulated Garage
Garage Spaces 1.0
Roof Type Asphalt
Building
Lot Description Corner Lot, Tree Coverage - Light
Story Four or More Level Split
Foundation 1380
Sewer City Sewer/Connected
Water City Water/Connected
Level or Stories Four or More Level Split
Structure Type Brick/Stone, Wood Siding
New Construction false
Schools
School District M.A.C.C.R.A.Y.
Read Less
Want to know what your home might be worth? Contact us for a FREE valuation!

Our team is ready to help you sell your home for the highest possible price ASAP






