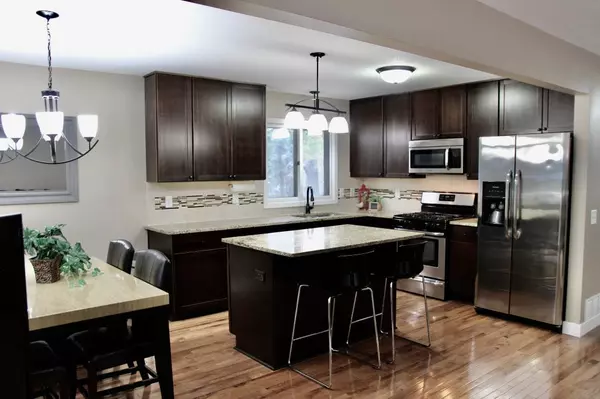$305,000
$300,000
1.7%For more information regarding the value of a property, please contact us for a free consultation.
11302 W River Hills DR Burnsville, MN 55337
4 Beds
2 Baths
1,916 SqFt
Key Details
Sold Price $305,000
Property Type Single Family Home
Sub Type Single Family Residence
Listing Status Sold
Purchase Type For Sale
Square Footage 1,916 sqft
Price per Sqft $159
Subdivision River Hills Park 1St Add
MLS Listing ID 5293238
Sold Date 11/15/19
Bedrooms 4
Full Baths 2
Year Built 1976
Annual Tax Amount $2,887
Tax Year 2019
Contingent None
Lot Size 0.280 Acres
Acres 0.28
Lot Dimensions 94x184x61x154
Property Description
Beautiful updated 4 bedroom 2 bath home in River Hills of Burnsville. Truly a move-in ready home as almost everything has been updated. Remodel in 2015 include the kitchen with granite counter-tops, back-splash, stainless steel appliances, and a 5 ft. granite island with seating! Upper-level bathroom with ceramic tile floors, tub/shower surround, 36” vanity with dual sinks, fixtures, and faucets. Hickory flooring through main level of the home accented with white baseboards & trim. Knock-down ceilings and updated lighting throughout the home. Furnace & AC, washer & dryer, concrete drive all done in 2015. New Roof Sept. 2019! You cannot beat this location, minutes to 35W, 35E, MN-77 (Cedar) & Hwy 13. See supplements for more updates!
Location
State MN
County Dakota
Zoning Residential-Single Family
Rooms
Basement Block, Crawl Space, Daylight/Lookout Windows, Drain Tiled, Finished, Sump Pump
Dining Room Breakfast Area, Eat In Kitchen, Informal Dining Room, Kitchen/Dining Room
Interior
Heating Forced Air
Cooling Central Air
Fireplaces Number 1
Fireplaces Type Brick, Family Room, Wood Burning
Fireplace Yes
Appliance Dishwasher, Disposal, Dryer, Exhaust Fan, Microwave, Range, Refrigerator, Washer, Water Softener Owned
Exterior
Garage Attached Garage, Concrete, Garage Door Opener
Garage Spaces 2.0
Fence None
Pool None
Roof Type Asphalt
Building
Lot Description Public Transit (w/in 6 blks), Irregular Lot, Tree Coverage - Medium
Story Split Entry (Bi-Level)
Foundation 1098
Sewer City Sewer/Connected
Water City Water/Connected
Level or Stories Split Entry (Bi-Level)
Structure Type Brick/Stone,Wood Siding
New Construction false
Schools
School District Burnsville-Eagan-Savage
Read Less
Want to know what your home might be worth? Contact us for a FREE valuation!

Our team is ready to help you sell your home for the highest possible price ASAP






