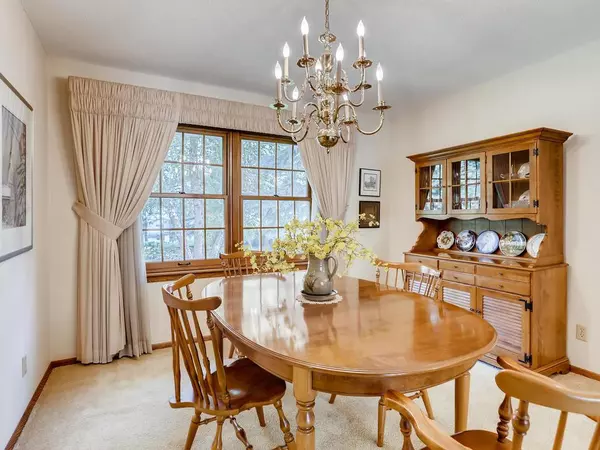$310,000
$320,000
3.1%For more information regarding the value of a property, please contact us for a free consultation.
7064 Steepleview RD Woodbury, MN 55125
4 Beds
3 Baths
1,944 SqFt
Key Details
Sold Price $310,000
Property Type Single Family Home
Sub Type Single Family Residence
Listing Status Sold
Purchase Type For Sale
Square Footage 1,944 sqft
Price per Sqft $159
Subdivision Woodview Acres Add
MLS Listing ID 5281064
Sold Date 09/30/19
Bedrooms 4
Full Baths 1
Three Quarter Bath 2
Year Built 1966
Annual Tax Amount $3,671
Tax Year 2019
Contingent None
Lot Size 0.280 Acres
Acres 0.28
Lot Dimensions 90x135
Property Description
Immediately feel right at home in this Royal Oaks GEM! This home has been loved and cared for through the years, and it shows! Hardi siding, Pella windows and many other improvements throughout. Large family room with gas fireplace, a bedroom & 3/4 bath at grade level. The main level living room has a wood burning fireplace, there's a spacious dining room and an eat-in kitchen with plenty of counter space. Three bedrooms up, with a full and private owner's 3/4 bath. Walkout to the patio and enjoy the tranquil backyard, lined with gorgeous gardens and mature trees. Your own private oasis! Extra deep 2 stall garage, with additional space for storage, a workshop or for games, and lawn 7 garden tools. Convenient location to shopping, parks, schools, and trails. Don't miss it!
Location
State MN
County Washington
Zoning Residential-Single Family
Rooms
Basement Block, Daylight/Lookout Windows, Drain Tiled, Partial, Sump Pump
Dining Room Breakfast Area, Eat In Kitchen, Kitchen/Dining Room, Living/Dining Room, Separate/Formal Dining Room
Interior
Heating Forced Air
Cooling Central Air
Fireplaces Number 2
Fireplaces Type Family Room, Gas, Living Room, Wood Burning
Fireplace Yes
Appliance Microwave, Range
Exterior
Garage Attached Garage, Concrete, Garage Door Opener
Garage Spaces 2.0
Roof Type Asphalt
Building
Story Four or More Level Split
Foundation 1332
Sewer City Sewer/Connected
Water City Water/Connected
Level or Stories Four or More Level Split
Structure Type Brick/Stone,Fiber Cement
New Construction false
Schools
School District South Washington County
Read Less
Want to know what your home might be worth? Contact us for a FREE valuation!

Our team is ready to help you sell your home for the highest possible price ASAP






