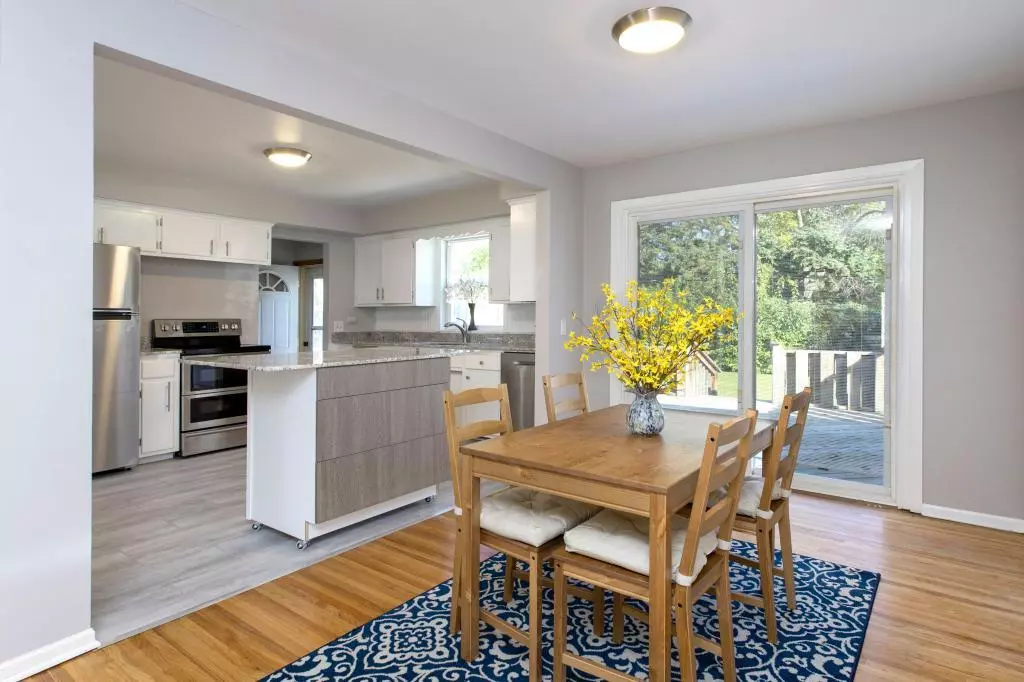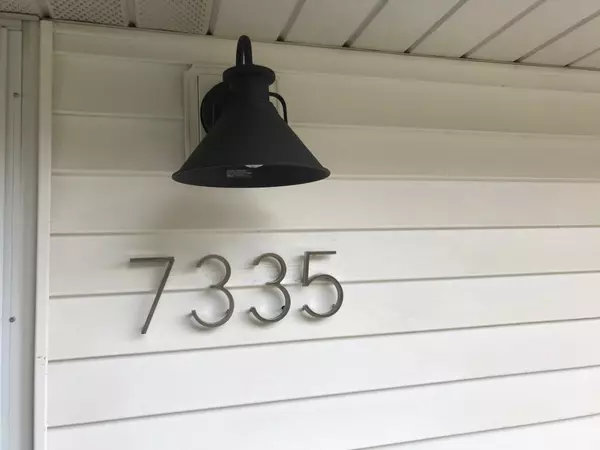$280,000
$275,000
1.8%For more information regarding the value of a property, please contact us for a free consultation.
7335 12th AVE S Richfield, MN 55423
5 Beds
1 Bath
1,903 SqFt
Key Details
Sold Price $280,000
Property Type Single Family Home
Sub Type Single Family Residence
Listing Status Sold
Purchase Type For Sale
Square Footage 1,903 sqft
Price per Sqft $147
Subdivision Falldens 4Th Add
MLS Listing ID 5322961
Sold Date 12/20/19
Bedrooms 5
Full Baths 1
Year Built 1955
Annual Tax Amount $2,883
Tax Year 2019
Contingent None
Lot Size 8,276 Sqft
Acres 0.19
Lot Dimensions 64.2x131.57
Property Description
Full rehab. This 4+ bedroom rambler is a stunner. Open floor plan! Granite countertops, stainless steel appliances, the "movable" kitchen island is amazingly convenient. Huge back yard to play soccer, hockey, volleyball etc. Brand new furnace, hardwood floors on the main level, several new windows with interior blinds, wood-burning fireplace in the living room & lower level, fenced backyard, large deck off the dining room, maintenance-free siding, attached 1 car garage with additional drive-thru door to backyard, widened concrete driveway. Lower level family room, a 4th bedroom and office added. Additional HVAC was added to keep the basement nice and warm. Extra storage shed and Appletree included. *All measurements to be verified.
Location
State MN
County Hennepin
Zoning Residential-Single Family
Rooms
Basement Block, Finished, Full
Dining Room Separate/Formal Dining Room
Interior
Heating Forced Air
Cooling Central Air
Fireplaces Number 2
Fireplaces Type Amusement Room, Brick, Living Room, Wood Burning
Fireplace Yes
Appliance Dishwasher, Dryer, Range, Refrigerator, Washer
Exterior
Garage Attached Garage, Concrete, Garage Door Opener, No Int Access to Dwelling
Garage Spaces 1.0
Fence Chain Link, Full, Wood
Pool None
Roof Type Age Over 8 Years
Building
Lot Description Public Transit (w/in 6 blks), Tree Coverage - Medium
Story One
Foundation 1092
Sewer City Sewer/Connected
Water City Water/Connected
Level or Stories One
Structure Type Vinyl Siding
New Construction false
Schools
School District Richfield
Read Less
Want to know what your home might be worth? Contact us for a FREE valuation!

Our team is ready to help you sell your home for the highest possible price ASAP






