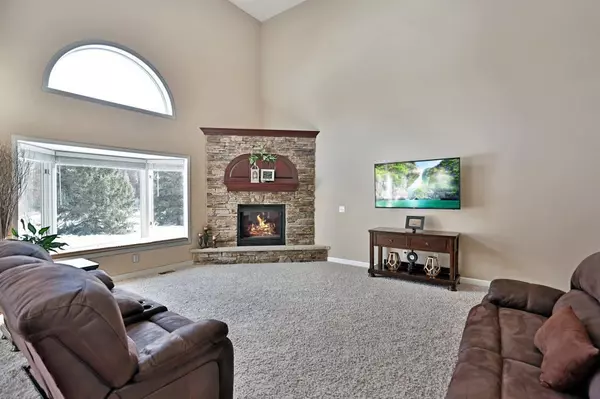$442,000
$440,000
0.5%For more information regarding the value of a property, please contact us for a free consultation.
10631 Lanesboro WAY North Branch, MN 55056
4 Beds
3 Baths
3,180 SqFt
Key Details
Sold Price $442,000
Property Type Single Family Home
Sub Type Single Family Residence
Listing Status Sold
Purchase Type For Sale
Square Footage 3,180 sqft
Price per Sqft $138
Subdivision Sunrise Trails
MLS Listing ID 5350713
Sold Date 03/23/20
Bedrooms 4
Full Baths 2
Half Baths 1
HOA Fees $40/ann
Year Built 2005
Annual Tax Amount $5,366
Tax Year 2019
Contingent None
Lot Size 2.110 Acres
Acres 2.11
Lot Dimensions 110x444x130x201x379
Property Description
Amazing 2005 modified two story in the Sunrise Trails development. The development includes 60 acres of shared trails, camping sites, an 8.5 acre park, and access to the Sunrise River for canoeing and kayaking. The home features one level living. The large master suite, a two story living room with stone fireplace, a formal dining room, informal dining area, kitchen and laundry are all on the main floor. The upstairs is perfect for children or teenagers. There are three additional bedrooms, a bonus room over the garage which is a perfect recreation room, and a full bath. The lower level walkout is unfinished and is waiting for the new buyers to finish it to their life style. In the summer time enjoy the deck, outdoor fire pit patio, the 2+ acre lot as well as the trails, park and river. The four car garage is Insulated, heated. School age children can attend either Chisago Lakes or North Branch Schools. Only a job relocation makes this property available.
Location
State MN
County Chisago
Zoning Residential-Single Family
Body of Water Sunrise River - South Branch
Rooms
Basement Block, Drain Tiled, Egress Window(s), Full, Unfinished, Walkout
Dining Room Informal Dining Room, Separate/Formal Dining Room
Interior
Heating Forced Air
Cooling Central Air
Fireplaces Number 1
Fireplaces Type Gas, Living Room
Fireplace Yes
Appliance Air-To-Air Exchanger, Cooktop, Dishwasher, Dryer, Exhaust Fan, Microwave, Range, Refrigerator, Wall Oven, Washer, Water Softener Owned
Exterior
Parking Features Attached Garage, Asphalt, Electric, Floor Drain, Garage Door Opener, Heated Garage, Insulated Garage
Garage Spaces 4.0
Waterfront Description Association Access, Other, River Front, Shared
Roof Type Age Over 8 Years, Asphalt
Building
Lot Description Irregular Lot, Tree Coverage - Medium
Story Modified Two Story
Foundation 1590
Sewer Shared Septic
Water Submersible - 4 Inch, Well
Level or Stories Modified Two Story
Structure Type Brick/Stone, Vinyl Siding
New Construction false
Schools
School District North Branch
Others
HOA Fee Include Other, Shared Amenities, Water
Read Less
Want to know what your home might be worth? Contact us for a FREE valuation!

Our team is ready to help you sell your home for the highest possible price ASAP






