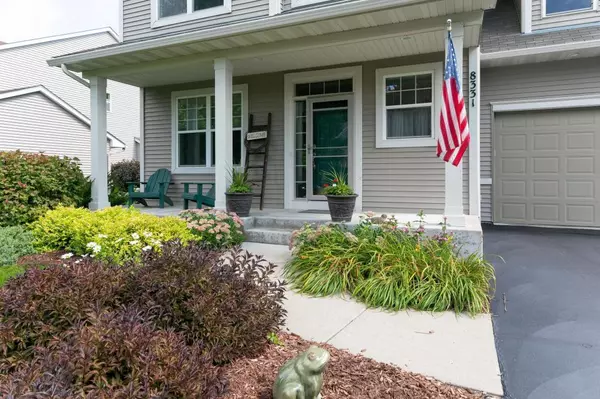$453,500
$450,000
0.8%For more information regarding the value of a property, please contact us for a free consultation.
8331 River Birch CT Victoria, MN 55386
4 Beds
4 Baths
3,538 SqFt
Key Details
Sold Price $453,500
Property Type Single Family Home
Sub Type Single Family Residence
Listing Status Sold
Purchase Type For Sale
Square Footage 3,538 sqft
Price per Sqft $128
Subdivision Allegheny Grove 4Th Add
MLS Listing ID 5353502
Sold Date 03/18/20
Bedrooms 4
Full Baths 3
Half Baths 1
HOA Fees $12/ann
Year Built 2002
Annual Tax Amount $4,832
Tax Year 2019
Contingent None
Lot Size 10,454 Sqft
Acres 0.24
Lot Dimensions 66x149x90x141
Property Description
This one is meticulous! This home features a beautiful open floorplan and
lots of living spaces for everyone in your family. Fabulous refinished real
hardwood floors throughout the main level. Solid oak 6 panel doors
throughout. Wonderful kitchen with 42" upper cabinetry, granite counter tops,
tile backsplash, corner sink with separate instant hot faucet, gas range,
under & over cabinet lighting and so much more. Upstairs you will find a huge
loft area and 4 bedrooms. Private master bath with separate tub and shower,
walk in closet. Upstairs laundry! Downstairs is an awesome exercise room as well as a great workshop area that can also be used as storage. Huge, bright
open family room with a full bath. Room to add a 5th bedroom if needed. Multi-zone heating, heated garage, full home speaker system! Just a block to
trails. Very close to The Fieldhouse, parks and the fitness center. This is one you do not want to miss!
Location
State MN
County Carver
Zoning Residential-Single Family
Rooms
Basement Daylight/Lookout Windows, Drain Tiled, Finished, Full, Sump Pump
Dining Room Informal Dining Room, Separate/Formal Dining Room
Interior
Heating Forced Air
Cooling Central Air
Fireplaces Number 2
Fireplaces Type Family Room, Free Standing, Gas, Stone
Fireplace Yes
Appliance Air-To-Air Exchanger, Dishwasher, Disposal, Dryer, Microwave, Range, Refrigerator, Washer, Water Softener Owned
Exterior
Garage Attached Garage, Asphalt, Heated Garage, Insulated Garage
Garage Spaces 3.0
Fence Invisible
Roof Type Age Over 8 Years, Asphalt
Building
Story Two
Foundation 1056
Sewer City Sewer/Connected
Water City Water/Connected
Level or Stories Two
Structure Type Vinyl Siding
New Construction false
Schools
School District Eastern Carver County Schools
Others
HOA Fee Include Shared Amenities
Read Less
Want to know what your home might be worth? Contact us for a FREE valuation!

Our team is ready to help you sell your home for the highest possible price ASAP






