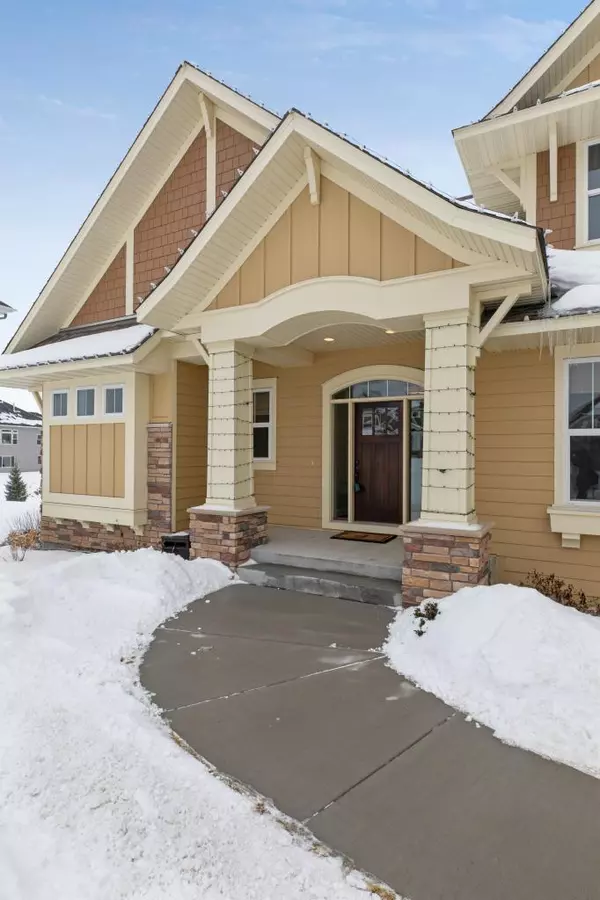$665,000
$675,000
1.5%For more information regarding the value of a property, please contact us for a free consultation.
7236 103rd CT N Brooklyn Park, MN 55445
4 Beds
4 Baths
3,985 SqFt
Key Details
Sold Price $665,000
Property Type Single Family Home
Sub Type Single Family Residence
Listing Status Sold
Purchase Type For Sale
Square Footage 3,985 sqft
Price per Sqft $166
Subdivision Oxbow Creek West 5Th Add
MLS Listing ID 5470613
Sold Date 03/24/20
Bedrooms 4
Full Baths 2
Half Baths 1
Three Quarter Bath 1
HOA Fees $39/ann
Year Built 2016
Annual Tax Amount $9,435
Tax Year 2019
Contingent None
Lot Size 0.430 Acres
Acres 0.43
Lot Dimensions 101x234x96x173
Property Description
Built by Dingman Custom Homes in 2016 this gently lived in home features main level living with walkout lower level just steps to a picturesque pond for skating in the winter, and the fountains in the warmer months. Great design with function in mind amenities galore! Beautiful kitchen with white cabinets, walk in pantry, large center island with seating grounded by beautiful hardwood floors. Vaulted Owner's suite with views of the pond, stunning spa-like bath with heated floors connect into a spacious walk- in closet and laundry room. Main floor den/office with closet could be 5th bedroom. The walkout level features FR + Rec Room with walk up wet bar, 3 additional spacious bedrooms and 2 baths. Walkout your door to the patio with gas firepit overlooking the pond. Don't forget the garage! 4 car finished and heated garage for all of your storage and hobby needs! Mud room is complete w/bench, walk in closet and drop zone with storage. All of this nestled on a cul de sac on a pond.
Location
State MN
County Hennepin
Zoning Residential-Single Family
Rooms
Basement Drain Tiled, Finished, Concrete, Walkout
Dining Room Separate/Formal Dining Room
Interior
Heating Forced Air, Radiant Floor
Cooling Central Air
Fireplaces Number 2
Fireplaces Type Family Room, Gas, Living Room, Stone
Fireplace Yes
Appliance Air-To-Air Exchanger, Cooktop, Dishwasher, Disposal, Dryer, Exhaust Fan, Humidifier, Microwave, Range, Refrigerator, Wall Oven, Washer, Water Softener Owned
Exterior
Garage Attached Garage, Concrete, Garage Door Opener, Heated Garage, Insulated Garage
Garage Spaces 4.0
Fence None
Pool None
Waterfront false
Waterfront Description Pond
View Y/N West
View West
Roof Type Age 8 Years or Less,Asphalt,Pitched
Road Frontage No
Building
Lot Description Tree Coverage - Light
Story One
Foundation 2193
Sewer City Sewer/Connected
Water City Water/Connected
Level or Stories One
Structure Type Brick/Stone,Fiber Cement
New Construction false
Schools
School District Osseo
Others
HOA Fee Include Other
Read Less
Want to know what your home might be worth? Contact us for a FREE valuation!

Our team is ready to help you sell your home for the highest possible price ASAP






