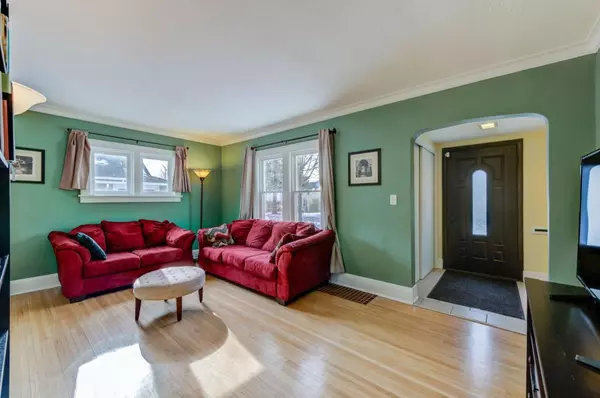$241,000
$225,000
7.1%For more information regarding the value of a property, please contact us for a free consultation.
3522 Vincent AVE N Minneapolis, MN 55412
3 Beds
3 Baths
1,290 SqFt
Key Details
Sold Price $241,000
Property Type Single Family Home
Sub Type Single Family Residence
Listing Status Sold
Purchase Type For Sale
Square Footage 1,290 sqft
Price per Sqft $186
Subdivision Emmet Dahl Add
MLS Listing ID 5474347
Sold Date 03/13/20
Bedrooms 3
Full Baths 1
Three Quarter Bath 2
Year Built 1925
Annual Tax Amount $2,460
Tax Year 2019
Contingent None
Lot Size 6,969 Sqft
Acres 0.16
Lot Dimensions W 49.85 x 127
Property Description
Fantastic opportunity to own near the Parkway! Lovingly maintained & updated, charming, & move-in ready. Rare 1.5 story with a bath on every level! The long list of updates includes updated granite/stainless kitchen & baths, re-dashed stucco exterior, newer roof & windows, updated mechanicals, add'l insulation & newer appliances. Beautiful hardwood floors throughout, separate dining room & adorable 3 season porch. Upper level owner’s suite with claw foot soaking tub. Unfinished basement w/drain tile already has a fully functional ¾ bath with brand new shower & is ready for your ideas/instant equity. Private driveway from front of home / no alley access offers a hard to find private backyard. Walk to Victory Memorial Drive & Grand Rounds bike trail system. Minutes by bike or car to new Hy-Vee, downtown Robbinsdale, & new Webber Natural Pool & Park. Easy access to Highways 100 or 94, and just minutes to downtown Mpls. Don’t miss it!
Location
State MN
County Hennepin
Zoning Residential-Single Family
Rooms
Basement Drain Tiled, Full, Sump Pump, Unfinished
Dining Room Living/Dining Room, Separate/Formal Dining Room
Interior
Heating Forced Air
Cooling Central Air
Fireplace No
Appliance Disposal, Dryer, Microwave, Other, Range, Refrigerator, Washer
Exterior
Garage Detached, Asphalt, Garage Door Opener
Garage Spaces 1.0
Roof Type Age 8 Years or Less, Asphalt, Flat, Pitched
Building
Lot Description Public Transit (w/in 6 blks), Tree Coverage - Light
Story One and One Half
Foundation 844
Sewer City Sewer/Connected
Water City Water/Connected
Level or Stories One and One Half
Structure Type Stucco
New Construction false
Schools
School District Minneapolis
Read Less
Want to know what your home might be worth? Contact us for a FREE valuation!

Our team is ready to help you sell your home for the highest possible price ASAP






