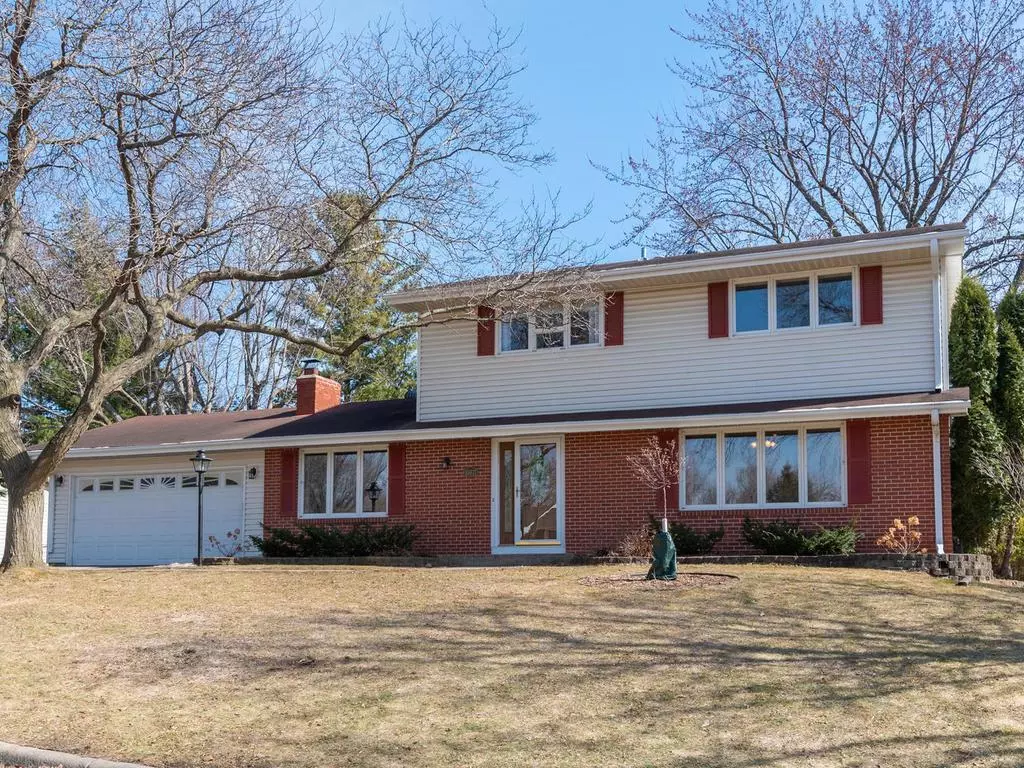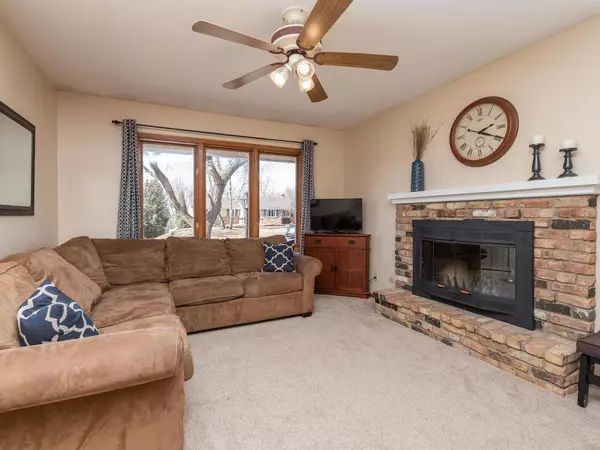$328,250
$324,900
1.0%For more information regarding the value of a property, please contact us for a free consultation.
10917 Ridgewood CT Burnsville, MN 55337
4 Beds
3 Baths
2,376 SqFt
Key Details
Sold Price $328,250
Property Type Single Family Home
Sub Type Single Family Residence
Listing Status Sold
Purchase Type For Sale
Square Footage 2,376 sqft
Price per Sqft $138
Subdivision River Hills 2Nd Add
MLS Listing ID 5508106
Sold Date 05/01/20
Bedrooms 4
Full Baths 1
Half Baths 1
Three Quarter Bath 1
Year Built 1962
Annual Tax Amount $3,440
Tax Year 2020
Contingent None
Lot Size 10,890 Sqft
Acres 0.25
Lot Dimensions Irregular
Property Description
Wonderful 4 Bdrm 2-Story Home on cul-de-sac street in River Hills n'hood features fenced Bkyd w/Lg Deck & Patio and 4-car tandem Garage w/Heated & Insulated Workshop! All 4 Bdrms on UL have hwd flrs underneath carpet! Living Rm & Dining Rm feature Hwd flrs. Eat-in Kitchen has new gas cooktop, abundance of cabinetry & patio dr to Lg Deck & Patio. ML Family Rm features newer carpeting, built-in desk & wood-burning brick FP. Updated ML ½ Bath. Mstr Suite incl private ¾ Bath w/pedestal sink, glass-enclosed tiled shower & tiled flr. UL Full Bath has retro tiling. HUGE LL Family Rm w/recessed lighting has custom built-ins for storage & media center. LL Office & Laundry w/newer high-efficiency washer & dryer (’17) & lots of storage! Heated Garage Workshop features built-in shelving/cabinets/worktop. Many perennial gardens along perimeter & extra parking space on side of Garage. Walking distance to Tennisioux Park! Close to bike/walking trl & easy access to Hwys 77 & 13.
Location
State MN
County Dakota
Zoning Residential-Single Family
Rooms
Basement Block, Finished, Full
Dining Room Breakfast Area, Informal Dining Room, Separate/Formal Dining Room
Interior
Heating Boiler, Hot Water
Cooling Wall Unit(s), Window Unit(s)
Fireplaces Number 1
Fireplaces Type Brick, Family Room, Wood Burning
Fireplace Yes
Appliance Cooktop, Dishwasher, Disposal, Dryer, Exhaust Fan, Freezer, Gas Water Heater, Microwave, Refrigerator, Washer, Water Softener Owned
Exterior
Garage Attached Garage, Asphalt, Garage Door Opener, Heated Garage, Insulated Garage, Tandem
Garage Spaces 4.0
Fence Chain Link, Full
Pool None
Roof Type Age Over 8 Years, Asphalt, Pitched
Building
Lot Description Irregular Lot, Tree Coverage - Medium
Story Two
Foundation 1096
Sewer City Sewer/Connected
Water City Water/Connected
Level or Stories Two
Structure Type Brick/Stone, Vinyl Siding
New Construction false
Schools
School District Burnsville-Eagan-Savage
Read Less
Want to know what your home might be worth? Contact us for a FREE valuation!

Our team is ready to help you sell your home for the highest possible price ASAP






