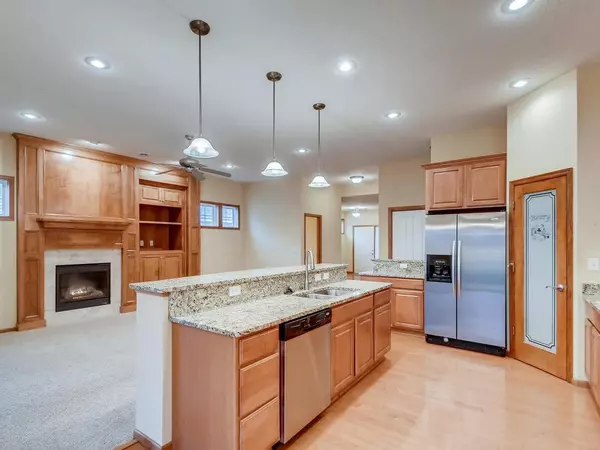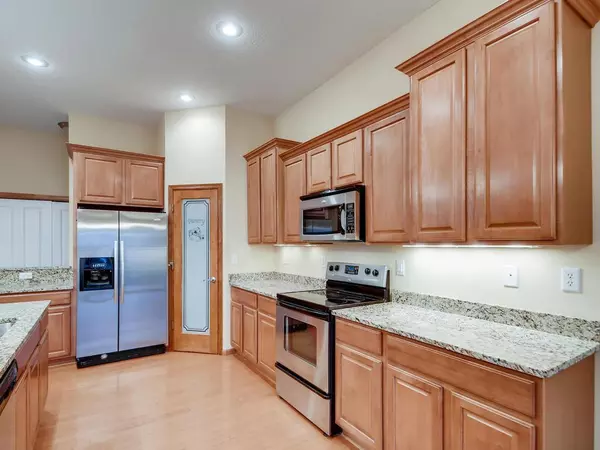$324,000
$335,000
3.3%For more information regarding the value of a property, please contact us for a free consultation.
637 Lake Ridge DR Woodbury, MN 55129
2 Beds
2 Baths
1,938 SqFt
Key Details
Sold Price $324,000
Property Type Townhouse
Sub Type Townhouse Detached
Listing Status Sold
Purchase Type For Sale
Square Footage 1,938 sqft
Price per Sqft $167
Subdivision Turnberry 5Th Add
MLS Listing ID 5543630
Sold Date 08/21/20
Bedrooms 2
Full Baths 1
Three Quarter Bath 1
HOA Fees $125/mo
Year Built 2007
Annual Tax Amount $3,118
Tax Year 2019
Contingent None
Lot Size 8,276 Sqft
Acres 0.19
Lot Dimensions 60x140x60x133
Property Description
You will love this one level Detached Townhome located near Woodbury's finest bike and walking trails. Absolutely beautiful kitchen with upgraded cabinets, roll-out drawers, granite countertops, SS appliances and a walk-in pantry. Enjoy the large dining area overlooking a private patio and yard. Natural light engulfs the entire main living area. With a fireplace to create an ambience of home, your guests will be in awe over the lovely wood surround and open feel. The generous sized master bedroom has double closets and an oversized dressing area and upgraded ceiling. The Master bath welcomes you with dual sinks, a jetted tub and separate walk-in shower with bench. Make sure to check out the newly tiled laundry room with sink and also the oversized finished garage with epoxy flooring! Conveniently located close to shopping and fabulous restaurants!
Location
State MN
County Washington
Zoning Residential-Single Family
Rooms
Basement None
Dining Room Informal Dining Room, Kitchen/Dining Room, Living/Dining Room
Interior
Heating Forced Air, Fireplace(s)
Cooling Central Air
Fireplaces Number 1
Fireplaces Type Living Room
Fireplace Yes
Appliance Dishwasher, Dryer, Microwave, Range, Refrigerator, Washer, Water Softener Owned
Exterior
Garage Attached Garage, Garage Door Opener
Garage Spaces 2.0
Building
Story One
Foundation 1938
Sewer City Sewer/Connected
Water City Water/Connected
Level or Stories One
Structure Type Brick/Stone, Vinyl Siding
New Construction false
Schools
School District Stillwater
Others
HOA Fee Include Lawn Care, Professional Mgmt, Lawn Care
Restrictions Architecture Committee,Mandatory Owners Assoc,Pets - Cats Allowed,Pets - Dogs Allowed
Read Less
Want to know what your home might be worth? Contact us for a FREE valuation!

Our team is ready to help you sell your home for the highest possible price ASAP






