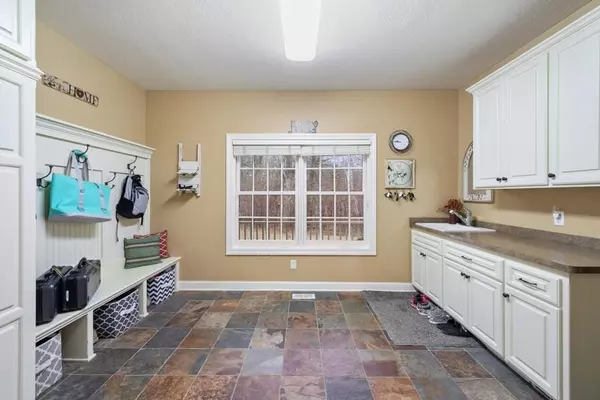$590,000
$589,000
0.2%For more information regarding the value of a property, please contact us for a free consultation.
34416 Lanesboro CT North Branch, MN 55056
5 Beds
4 Baths
4,175 SqFt
Key Details
Sold Price $590,000
Property Type Single Family Home
Sub Type Single Family Residence
Listing Status Sold
Purchase Type For Sale
Square Footage 4,175 sqft
Price per Sqft $141
Subdivision Sunrise Trails 2
MLS Listing ID 5549288
Sold Date 08/14/20
Bedrooms 5
Full Baths 2
Half Baths 1
Three Quarter Bath 1
HOA Fees $58/ann
Year Built 2006
Annual Tax Amount $6,812
Tax Year 2019
Contingent None
Lot Size 2.460 Acres
Acres 2.46
Lot Dimensions 206x463x251x486
Property Description
This house has everything, from a Fire pit to a warm sauna to relax in… Gourmet Kitchen including Cambria, In-Floor Heat, Security System, Central Vac, Upstairs Laundry, Heated Garage, Maint. Free Deck, Seal Coated driveway, and Sprinkler System. The home on 2.45 acres, has 80+ acres shared access and backs up to the Sunrise River. Includes 8 acre Green Park, 58 acres of Forest, Ponds trails and 2,000 feet of Sunrise River owned by the Assoc. Choice of school districts – Chisago School (2144) or North Branch School (0138). Separate entrance to LL, can be a mother-in-law suite or a rental unit. Newer 36’x48’ insulated outbuilding with workshop, and storage. James Hardi plank siding, Newer roof in 2018. Many more items to list – Must see!
Location
State MN
County Chisago
Zoning Residential-Single Family
Body of Water Sunrise River
Rooms
Basement Egress Window(s), Finished, Full
Dining Room Kitchen/Dining Room
Interior
Heating Forced Air, Radiant Floor
Cooling Central Air
Fireplaces Number 2
Fireplaces Type Family Room, Gas, Living Room, Stone
Fireplace Yes
Appliance Air-To-Air Exchanger, Central Vacuum, Dishwasher, Disposal, Exhaust Fan, Humidifier, Microwave, Range, Refrigerator, Wall Oven, Water Softener Owned
Exterior
Parking Features Attached Garage, Asphalt, Heated Garage, Insulated Garage
Garage Spaces 3.0
Pool None
Waterfront Description River Front
Roof Type Age 8 Years or Less, Asphalt, Pitched
Building
Lot Description Tree Coverage - Heavy
Story Two
Foundation 1512
Sewer Shared Septic
Water Well
Level or Stories Two
Structure Type Brick/Stone, Fiber Cement, Shake Siding
New Construction false
Schools
School District North Branch
Others
HOA Fee Include Other, Shared Amenities, Snow Removal
Read Less
Want to know what your home might be worth? Contact us for a FREE valuation!

Our team is ready to help you sell your home for the highest possible price ASAP






