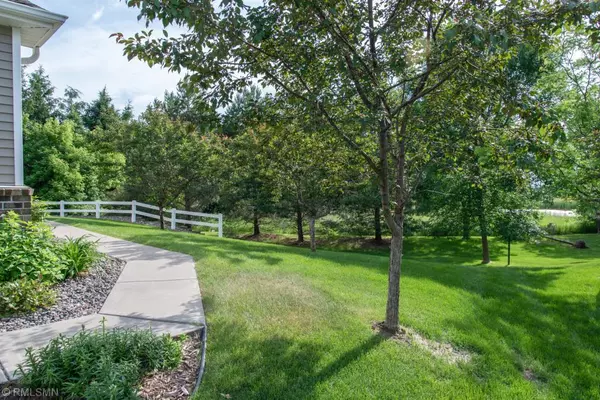$320,000
$309,900
3.3%For more information regarding the value of a property, please contact us for a free consultation.
4384 Empress WAY N #1 Hugo, MN 55038
3 Beds
2 Baths
1,701 SqFt
Key Details
Sold Price $320,000
Property Type Townhouse
Sub Type Townhouse Side x Side
Listing Status Sold
Purchase Type For Sale
Square Footage 1,701 sqft
Price per Sqft $188
Subdivision Cic 256
MLS Listing ID 5609056
Sold Date 07/24/20
Bedrooms 3
Full Baths 2
HOA Fees $228/mo
Year Built 2005
Annual Tax Amount $3,238
Tax Year 2020
Contingent None
Lot Size 6,098 Sqft
Acres 0.14
Lot Dimensions 11
Property Description
excellent opportunity rare one level beautiful town home tucked away in a nice tree line setting! From the moment you walk in you start to appreciate all this home has to offer such as a large kitchen with ample light oak kitchen cabinets includes many pull out shelving for easy in and out convenience and plenty of counter space that includes a handy breakfast bar area that comfortably seats 3-4 people. The wide open floor plan offers the modern feel that is so popular today! Over sized windows throughout allows for plenty of sunlight in each rm which is a nice feature seldom seen in this price point. Other notable amenities include 9 ft ceilings throughout with 12 ft ceiling in great room which consists of informal dining area and LG living room with gas fireplace and build ins above for TV and components, this walks out to a large south facing patio to cool off and watch the sunset. Master bed has souring vaulted ceiling and nice bright 3/4 bath. 2nd bed could double as an office.
Location
State MN
County Washington
Zoning Residential-Multi-Family
Rooms
Basement None
Dining Room Breakfast Bar, Informal Dining Room, Living/Dining Room
Interior
Heating Forced Air
Cooling Central Air
Fireplaces Number 1
Fireplaces Type Gas, Living Room
Fireplace Yes
Appliance Dishwasher, Disposal, Dryer, Microwave, Range, Refrigerator, Washer
Exterior
Garage Attached Garage, Asphalt, Garage Door Opener, Insulated Garage
Garage Spaces 2.0
Roof Type Asphalt
Building
Lot Description Tree Coverage - Medium, Zero Lot Line
Story One
Foundation 1701
Sewer City Sewer/Connected
Water City Water/Connected
Level or Stories One
Structure Type Brick/Stone, Vinyl Siding
New Construction false
Schools
School District White Bear Lake
Others
HOA Fee Include Maintenance Structure, Lawn Care, Maintenance Grounds, Snow Removal
Restrictions Pets - Cats Allowed,Pets - Dogs Allowed
Read Less
Want to know what your home might be worth? Contact us for a FREE valuation!

Our team is ready to help you sell your home for the highest possible price ASAP






