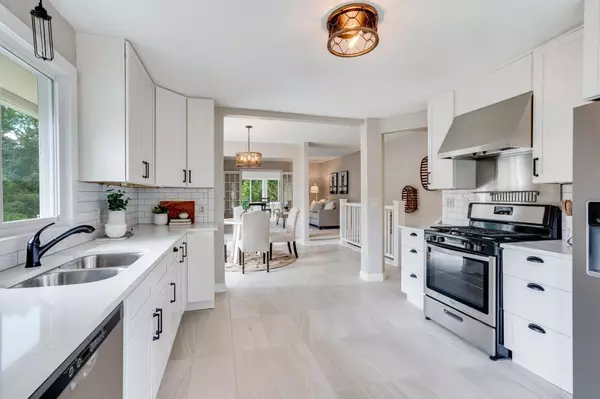$430,000
$424,900
1.2%For more information regarding the value of a property, please contact us for a free consultation.
15002 74th AVE N Maple Grove, MN 55311
4 Beds
3 Baths
3,100 SqFt
Key Details
Sold Price $430,000
Property Type Single Family Home
Sub Type Single Family Residence
Listing Status Sold
Purchase Type For Sale
Square Footage 3,100 sqft
Price per Sqft $138
Subdivision Sailboat 1St Add
MLS Listing ID 5607271
Sold Date 09/30/20
Bedrooms 4
Full Baths 1
Three Quarter Bath 2
Year Built 1985
Annual Tax Amount $4,393
Tax Year 2019
Contingent None
Lot Size 0.330 Acres
Acres 0.33
Lot Dimensions 90x158x89x154
Property Description
Remodeled from top to bottom. Quartz counter-tops, stainless steel appliances, gas range, custom cabinets, ceramic floors from Kate Lo tile, subway tile back splash. New windows, new doors, new mill work, new roof, new skylights, new sod, new sprinkler system, new deck. Freshly painted inside and out. New flooring throughout, new light fixtures, new toilets, new door handles. The back yard is huge, private, and relatively flat. There is a large three car garage in the front of the home and an equally large 3 car garage/workshop underneath it. Main floor laundry in the mudroom, but also set up for laundry in the 10 by 12 partially finished lower level storage room. This home has tons of storage space, a cedar closet, a private master bedroom en suite. Ideal location across the street from Fish Lake.
Location
State MN
County Hennepin
Zoning Residential-Single Family
Rooms
Basement Walkout
Dining Room Eat In Kitchen, Kitchen/Dining Room, Living/Dining Room
Interior
Heating Forced Air
Cooling Central Air
Fireplaces Number 1
Fireplaces Type Family Room, Gas
Fireplace Yes
Exterior
Garage Attached Garage, Gravel, Concrete, Garage Door Opener, Heated Garage
Garage Spaces 6.0
Building
Lot Description Tree Coverage - Medium
Story One
Foundation 1482
Sewer City Sewer/Connected
Water City Water/Connected
Level or Stories One
Structure Type Brick/Stone, Fiber Cement, Fiber Board, Wood Siding
New Construction false
Schools
School District Osseo
Read Less
Want to know what your home might be worth? Contact us for a FREE valuation!

Our team is ready to help you sell your home for the highest possible price ASAP






