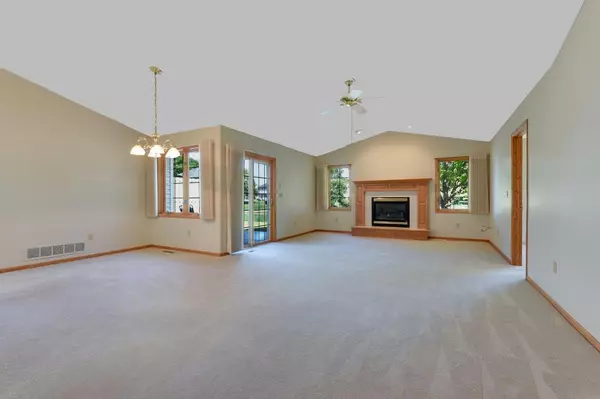$310,000
$298,000
4.0%For more information regarding the value of a property, please contact us for a free consultation.
8536 Inverness LN N Brooklyn Park, MN 55443
3 Beds
2 Baths
1,627 SqFt
Key Details
Sold Price $310,000
Property Type Townhouse
Sub Type Townhouse Side x Side
Listing Status Sold
Purchase Type For Sale
Square Footage 1,627 sqft
Price per Sqft $190
Subdivision Creekside Villas
MLS Listing ID 5579416
Sold Date 07/30/20
Bedrooms 3
Full Baths 1
Three Quarter Bath 1
HOA Fees $190/mo
Year Built 1997
Annual Tax Amount $2,790
Tax Year 2020
Contingent None
Lot Size 4,791 Sqft
Acres 0.11
Lot Dimensions common
Property Description
Rarely available, this Creekside Villa provides single level living at its finest. Views reveal pond location, end unit, surrounded by mature flowering trees & beautiful grounds. An entertainers dream with home's generous, open floor plan. Note vaulted ceilings, spacious rooms, numerous windows. Enjoy the gas
fireplace, a large master w/ en-suite, guest bedroom & neighboring full bath, room for office space, dining & multiple lounging spaces. Top it off with a generous 2 stall garage with storage above. Location is stellar, just off Hwy 252 & 85th, very near: Edinburgh Golf Course, Central Park, Brookland Executive Golf Course & walking trails connecting to Shingle Creek Regional Trail. The home is near large retail grocery stores & gas stations.
*Open House - Saturday, June 20th from 11am to 1pm.
Location
State MN
County Hennepin
Zoning Residential-Single Family
Rooms
Basement Slab
Dining Room Informal Dining Room
Interior
Heating Forced Air
Cooling Central Air
Fireplaces Number 1
Fireplaces Type Family Room, Gas
Fireplace Yes
Appliance Dishwasher, Dryer, Microwave, Range, Refrigerator, Washer
Exterior
Garage Attached Garage, Garage Door Opener
Garage Spaces 2.0
Waterfront false
Waterfront Description Pond
Roof Type Asphalt
Building
Lot Description Tree Coverage - Medium
Story One
Foundation 1627
Sewer City Sewer/Connected
Water City Water/Connected
Level or Stories One
Structure Type Brick/Stone, Other, Vinyl Siding
New Construction false
Schools
School District Osseo
Others
HOA Fee Include Trash, Lawn Care, Snow Removal
Restrictions Mandatory Owners Assoc,Pets - Cats Allowed,Pets - Dogs Allowed,Rental Restrictions May Apply
Read Less
Want to know what your home might be worth? Contact us for a FREE valuation!

Our team is ready to help you sell your home for the highest possible price ASAP






