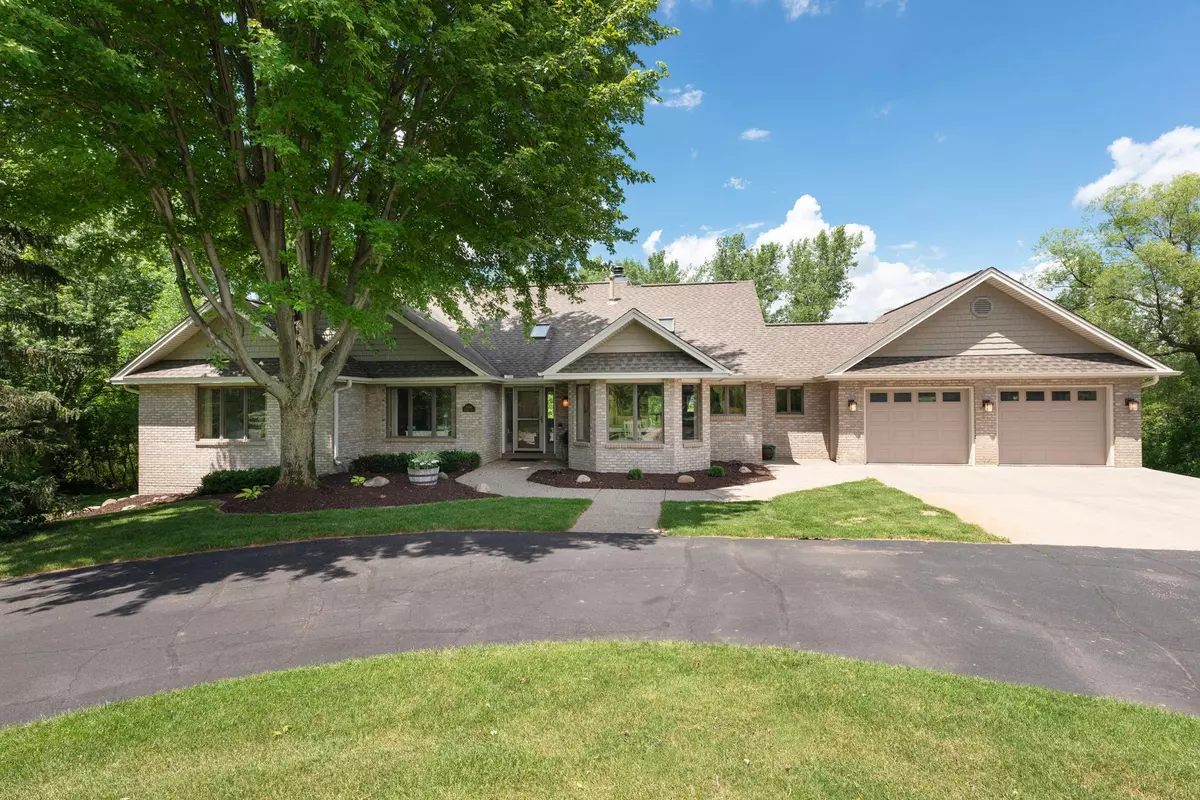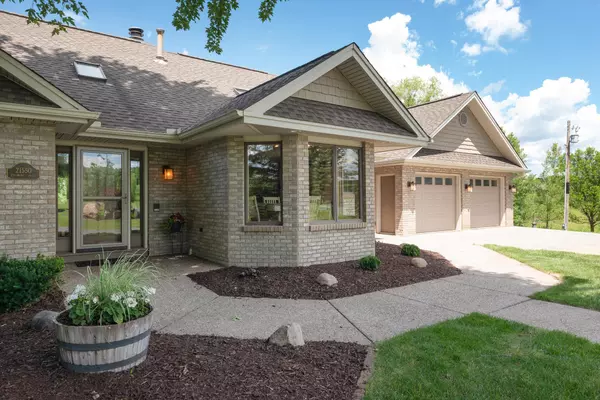$625,000
$650,000
3.8%For more information regarding the value of a property, please contact us for a free consultation.
21550 Palomino DR Prior Lake, MN 55372
4 Beds
5 Baths
4,562 SqFt
Key Details
Sold Price $625,000
Property Type Single Family Home
Sub Type Single Family Residence
Listing Status Sold
Purchase Type For Sale
Square Footage 4,562 sqft
Price per Sqft $137
Subdivision Thoroughbred Acres
MLS Listing ID 5613609
Sold Date 09/30/20
Bedrooms 4
Full Baths 3
Half Baths 2
Year Built 1990
Annual Tax Amount $6,658
Tax Year 2020
Contingent None
Lot Size 2.510 Acres
Acres 2.51
Lot Dimensions 124x518x379x88x408
Property Description
A beautiful estate at Thoroughbred Acres. Enjoy this incredible, more than 4,500 sq ft updated rambler on 2.5 sprawling park-like acres. This stunning meticulously manicured property framed by 3 nature ponds and abundant with wildlife provides the serenity of country living while only 3 miles from 35W and everything you need! It's the perfect setting in a quiet and beautiful neighborhood all within the highly desirable Lakeville School District. This home features 4/5 Bedrooms, 3 full and 2 half Baths, hardwood and tiled floors, carpeting, upper and lower family rooms, game room, a bar, multiple office space, separate wine room, home gym, oversized 26x22 deck and a lower/underneath heated garage that can be used as a "mancave", workroom, converted to a gym, used for cars, boats, ATV's, snowmobiles, lawn tractor, etc! One year home warranty is included in the sale of the home.
Location
State MN
County Scott
Zoning Residential-Single Family
Rooms
Basement Daylight/Lookout Windows, Drain Tiled, Finished, Full, Walkout, Wood
Dining Room Eat In Kitchen, Informal Dining Room, Separate/Formal Dining Room
Interior
Heating Forced Air
Cooling Central Air
Fireplaces Number 2
Fireplaces Type Two Sided, Family Room, Living Room, Wood Burning
Fireplace Yes
Appliance Cooktop, Dishwasher, Disposal, Dryer, Exhaust Fan, Freezer, Microwave, Range, Refrigerator, Wall Oven, Washer, Water Softener Owned
Exterior
Garage Attached Garage, Asphalt, Heated Garage, Insulated Garage, Tuckunder Garage
Garage Spaces 4.0
Fence None
Roof Type Asphalt
Building
Lot Description Irregular Lot, Tree Coverage - Medium
Story One
Foundation 2883
Sewer Private Sewer
Water Well
Level or Stories One
Structure Type Brick/Stone, Vinyl Siding
New Construction false
Schools
School District Lakeville
Read Less
Want to know what your home might be worth? Contact us for a FREE valuation!

Our team is ready to help you sell your home for the highest possible price ASAP






