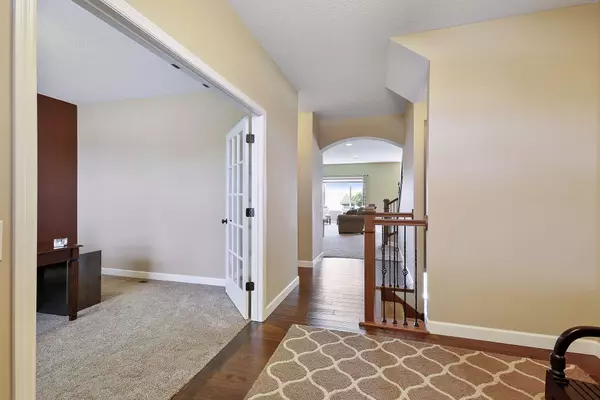$569,000
$569,000
For more information regarding the value of a property, please contact us for a free consultation.
14175 55th PL N Plymouth, MN 55446
4 Beds
3 Baths
3,259 SqFt
Key Details
Sold Price $569,000
Property Type Single Family Home
Sub Type Single Family Residence
Listing Status Sold
Purchase Type For Sale
Square Footage 3,259 sqft
Price per Sqft $174
Subdivision Providence Pointe
MLS Listing ID 5623742
Sold Date 08/27/20
Bedrooms 4
Full Baths 2
Half Baths 1
HOA Fees $33/mo
Year Built 2015
Annual Tax Amount $6,051
Tax Year 2020
Contingent None
Lot Size 0.420 Acres
Acres 0.42
Lot Dimensions 43x223x195x145
Property Description
Wow! Impeccable walkout 2 story home on a .42 acre yard (with Invisible Fence!) and long western views. Thoughtfully built and meticulously maintained, this home is open, inviting, and has the spaces you're looking for. The main level's open floorplan is perfect for entertaining, and the double-french doors on the main floor office are perfect for today's work from home environment. Upstairs, there's a large 2nd living room that's perfect for studying, video games, or hanging out. 4 nicely sized bedrooms up and a grand master suite with vaulted ceilings, walk in closet, and a separate tub and shower. Heated 3 stall garage is wired for cable and has both hot and cold spigots. (could be a great dog washing station?) The unfinished, walkout basement has 9 ft ceilings, is plumbed for a gas fireplace, and has a rough-in for a 3/4 bath. What a wonderful place to call Home! **CHECK OUT THE 3D WALKTHROUGH TOUR!**
Location
State MN
County Hennepin
Zoning Residential-Single Family
Rooms
Basement Full, Concrete, Sump Pump, Unfinished, Walkout
Dining Room Eat In Kitchen, Informal Dining Room
Interior
Heating Forced Air
Cooling Central Air
Fireplaces Number 1
Fireplaces Type Living Room
Fireplace Yes
Appliance Cooktop, Dishwasher, Disposal, Dryer, Exhaust Fan, Freezer, Refrigerator, Wall Oven, Washer
Exterior
Garage Attached Garage, Heated Garage, Insulated Garage
Garage Spaces 3.0
Pool None
Roof Type Asphalt
Building
Lot Description Irregular Lot, Tree Coverage - Light
Story Two
Foundation 1483
Sewer City Sewer/Connected
Water City Water/Connected
Level or Stories Two
Structure Type Brick/Stone, Fiber Cement, Metal Siding, Vinyl Siding
New Construction false
Schools
School District Osseo
Others
HOA Fee Include Other
Read Less
Want to know what your home might be worth? Contact us for a FREE valuation!

Our team is ready to help you sell your home for the highest possible price ASAP






