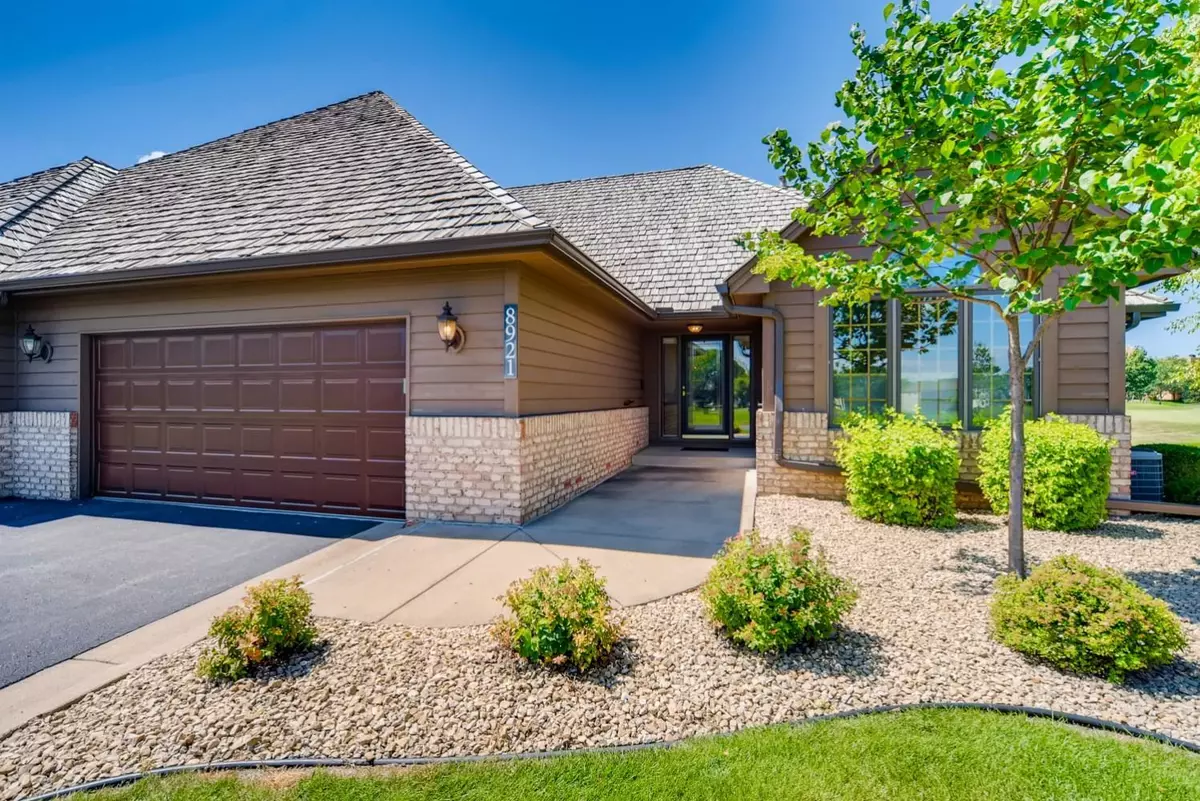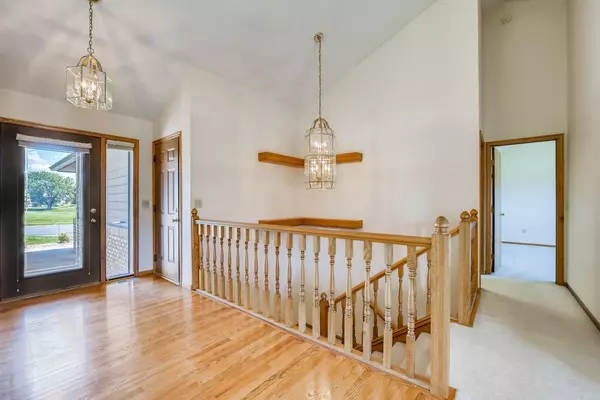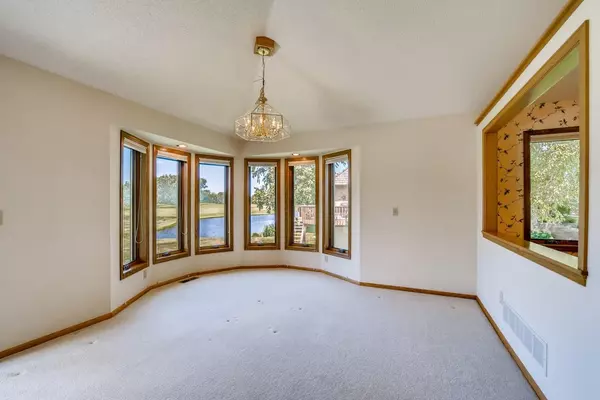$345,000
$354,900
2.8%For more information regarding the value of a property, please contact us for a free consultation.
8921 Glen Edin LN Brooklyn Park, MN 55443
4 Beds
3 Baths
2,648 SqFt
Key Details
Sold Price $345,000
Property Type Townhouse
Sub Type Townhouse Side x Side
Listing Status Sold
Purchase Type For Sale
Square Footage 2,648 sqft
Price per Sqft $130
Subdivision Glen Edin Of Edinburgh
MLS Listing ID 5636272
Sold Date 10/15/20
Bedrooms 4
Full Baths 2
Three Quarter Bath 1
HOA Fees $325/mo
Year Built 1991
Annual Tax Amount $4,763
Tax Year 2020
Contingent None
Lot Size 4,356 Sqft
Acres 0.1
Lot Dimensions 67x67
Property Description
NEW SS APPLIANCES ARE BEING INSTALLED! A relaxing lifestyle can be enjoyed at this Glen Edin golf community. Embrace the beautiful views of the Edinburgh Golf Course 4th hole from the abundance of windows throughout this home. New windows were installed in 2018. The floorplan is spacious with vaulted ceilings, large walk-in closets, and plenty of storage. The main floor incorporates an open plan living style with 2 bedrooms, 2 baths, laundryroom, livingroom, dining room, kitchen, sunroom and deck. The lower level has lots of natural light streaming through the family room and 2 more bedrooms. Another bathroom and a huge storage room with shelving is found in this lower level floor plan. The property is an estate sale that showcases a wonderful main level living experience that needs a new homeowner's vision and personal touch!
Location
State MN
County Hennepin
Zoning Residential-Single Family
Rooms
Basement Block, Daylight/Lookout Windows, Finished
Dining Room Breakfast Area, Eat In Kitchen, Informal Dining Room, Living/Dining Room
Interior
Heating Forced Air
Cooling Central Air
Fireplaces Number 1
Fireplaces Type Gas, Living Room
Fireplace Yes
Appliance Dishwasher, Disposal, Dryer, Humidifier, Gas Water Heater, Microwave, Range, Refrigerator, Wall Oven, Washer, Water Softener Owned
Exterior
Garage Attached Garage, Asphalt
Garage Spaces 2.0
Fence None
Roof Type Shake, Age Over 8 Years
Building
Lot Description On Golf Course, Tree Coverage - Light, Underground Utilities
Story One
Foundation 1492
Sewer City Sewer/Connected
Water City Water/Connected
Level or Stories One
Structure Type Brick/Stone, Wood Siding
New Construction false
Schools
School District Osseo
Others
HOA Fee Include Hazard Insurance, Lawn Care, Maintenance Grounds, Trash, Snow Removal
Restrictions Architecture Committee,Mandatory Owners Assoc,Other Bldg Restrictions,Rental Restrictions May Apply
Read Less
Want to know what your home might be worth? Contact us for a FREE valuation!

Our team is ready to help you sell your home for the highest possible price ASAP






