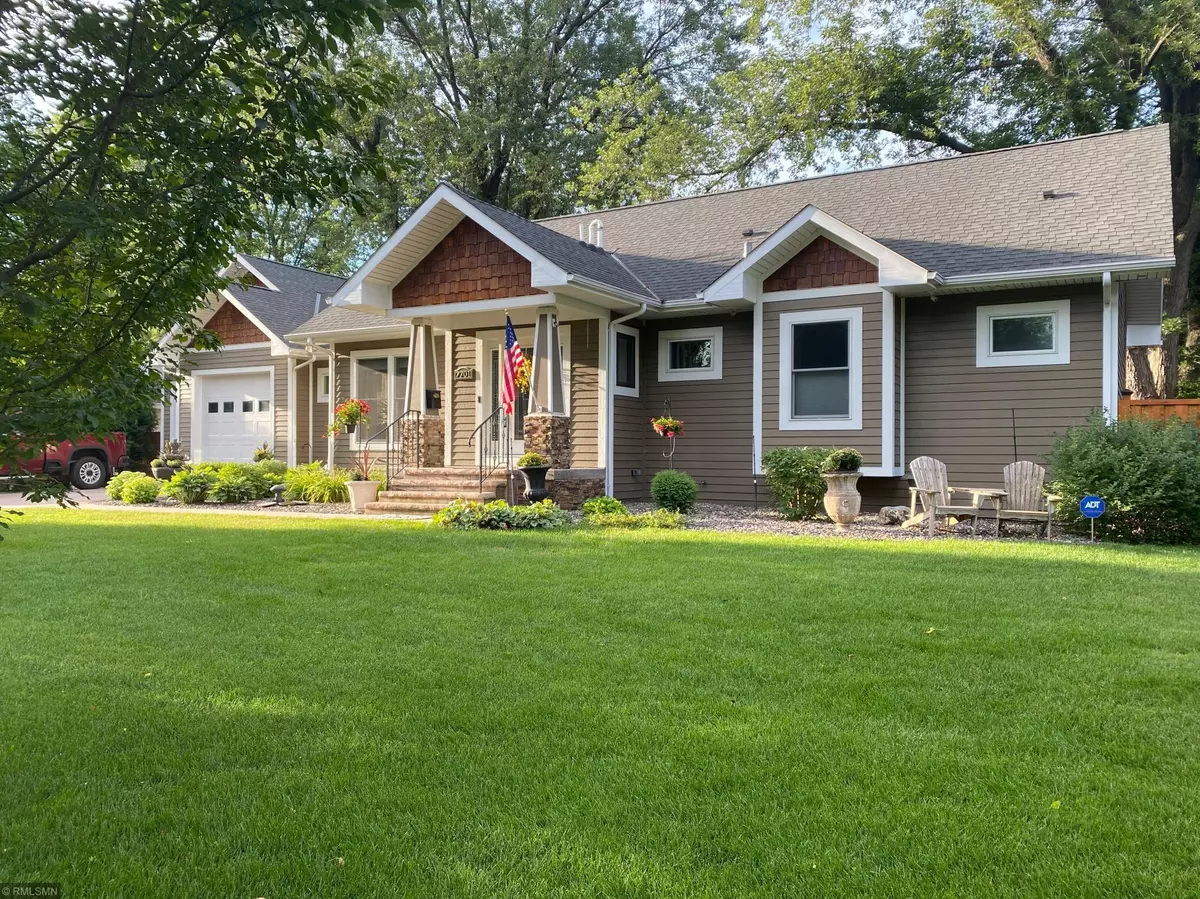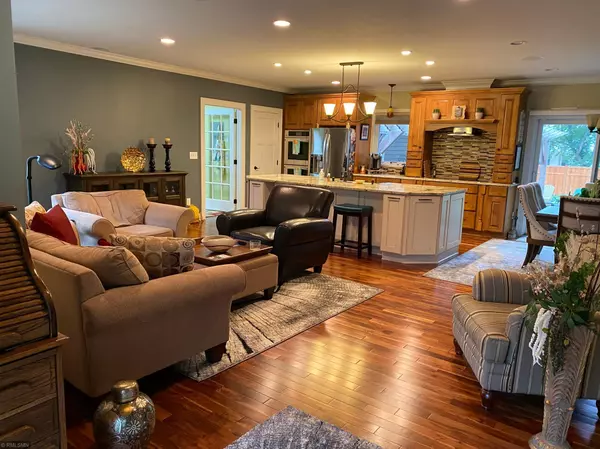$400,000
$379,000
5.5%For more information regarding the value of a property, please contact us for a free consultation.
7701 65th AVE N Brooklyn Park, MN 55428
4 Beds
4 Baths
3,068 SqFt
Key Details
Sold Price $400,000
Property Type Single Family Home
Sub Type Single Family Residence
Listing Status Sold
Purchase Type For Sale
Square Footage 3,068 sqft
Price per Sqft $130
Subdivision Cherry Meadows 2Nd Add
MLS Listing ID 5638241
Sold Date 09/30/20
Bedrooms 4
Full Baths 3
Half Baths 1
Year Built 1956
Annual Tax Amount $4,328
Tax Year 2020
Contingent None
Lot Size 0.410 Acres
Acres 0.41
Lot Dimensions 132' x 135'
Property Description
Beautifully renovated - top of the line features with 4 bedroom / 3 1/2 bath in the last 5 years. Includes open concept on main floor, opening up the large kitchen with 10' island and granite countertops, stainless steel appliances and walk in pantry. Mud Room located off garage area with 1/2 bath. Lower level has been totally renovated also with 8 ft plus ceiling heights throughout on lower level. Family Room / bar area with additional room for game or pool table. 2 bedrooms on lower level with full bath. One bedroom is presently being used as an office. Storage area on lower level great for seasonal wear or just additional storage. Attached 4+ stall garage with additional storage overhead. Designer Pella windows installed throughout with easy wash feature. Large patio on back of home with pergola overlooks spacious backyard with plenty of space for entertaining. Functioning irrigation system throughout property.
Location
State MN
County Hennepin
Zoning Residential-Single Family
Rooms
Basement Drain Tiled, Egress Window(s), Finished, Full, Concrete, Sump Pump
Dining Room Kitchen/Dining Room
Interior
Heating Forced Air
Cooling Central Air
Fireplaces Number 1
Fireplaces Type Family Room, Gas, Stone
Fireplace Yes
Exterior
Garage Attached Garage, Concrete
Garage Spaces 4.0
Fence Full, Privacy, Wood
Pool None
Roof Type Age 8 Years or Less,Asphalt,Pitched
Building
Lot Description Public Transit (w/in 6 blks), Tree Coverage - Medium
Story One
Foundation 1534
Sewer City Sewer/Connected
Water City Water/Connected
Level or Stories One
Structure Type Engineered Wood
New Construction false
Schools
School District Robbinsdale
Read Less
Want to know what your home might be worth? Contact us for a FREE valuation!

Our team is ready to help you sell your home for the highest possible price ASAP






