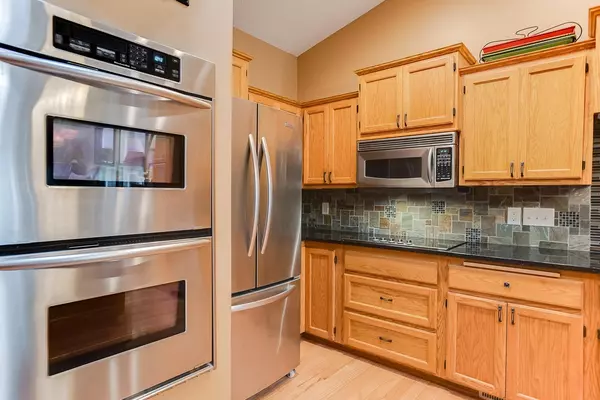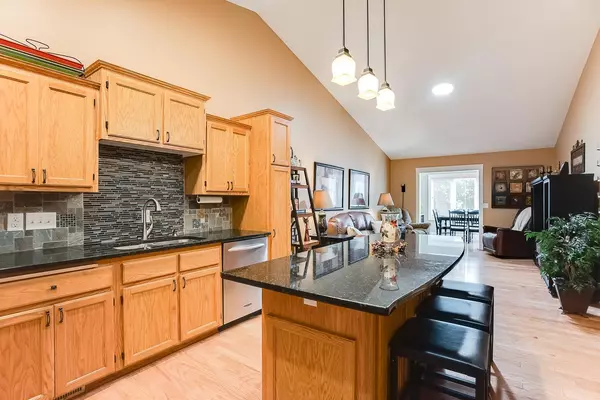$252,000
$249,900
0.8%For more information regarding the value of a property, please contact us for a free consultation.
6304 Cavell CT Brooklyn Park, MN 55428
2 Beds
2 Baths
1,836 SqFt
Key Details
Sold Price $252,000
Property Type Townhouse
Sub Type Townhouse Side x Side
Listing Status Sold
Purchase Type For Sale
Square Footage 1,836 sqft
Price per Sqft $137
Subdivision The Courtyard Villas Of Basscr
MLS Listing ID 5663535
Sold Date 11/13/20
Bedrooms 2
Full Baths 1
Three Quarter Bath 1
HOA Fees $210/mo
Year Built 1997
Annual Tax Amount $2,819
Tax Year 2020
Contingent None
Lot Size 2,178 Sqft
Acres 0.05
Lot Dimensions 26x80
Property Description
One level living at its finest with a bonus of lower level finished walkout basement. Hard to find updates for the price, the sellers have lovingly updated every space in this wonderful home. Featuring and open floor plan with remodeled gourmet kitchen, island, and pantry area with pull out shelves and slow close drawers. Updated appliances with double ovens and cooktop, granite countertops and stone backsplash. Beautiful and gleaming hardwood floors through the main level areas plus sun room. Updated bathrooms with granite countertop and easy step in shower on the main level. Main level laundry (with option for lower level hookup), 2 spacious bedrooms plus office. Great storage area, 2 car garage and extra long driveway in a small and quiet cul de sac neighborhood. Fabulous location that borders Maple Grove and New Hope. Easy highway access and 5 min to Arbor Lakes shopping! Welcome Home!
Location
State MN
County Hennepin
Zoning Residential-Multi-Family
Rooms
Basement Finished, Full, Walkout
Dining Room Eat In Kitchen, Living/Dining Room
Interior
Heating Forced Air
Cooling Central Air
Fireplace No
Appliance Cooktop, Dishwasher, Disposal, Dryer, Microwave, Refrigerator, Wall Oven, Washer, Water Softener Owned
Exterior
Garage Attached Garage, Asphalt, Garage Door Opener
Garage Spaces 2.0
Roof Type Age 8 Years or Less,Asphalt
Building
Lot Description Tree Coverage - Light
Story One
Foundation 908
Sewer City Sewer/Connected
Water City Water/Connected
Level or Stories One
Structure Type Brick/Stone,Vinyl Siding
New Construction false
Schools
School District Robbinsdale
Others
HOA Fee Include Hazard Insurance,Lawn Care,Maintenance Grounds,Professional Mgmt,Trash,Snow Removal
Restrictions Mandatory Owners Assoc,Pets - Cats Allowed,Pets - Dogs Allowed
Read Less
Want to know what your home might be worth? Contact us for a FREE valuation!

Our team is ready to help you sell your home for the highest possible price ASAP






