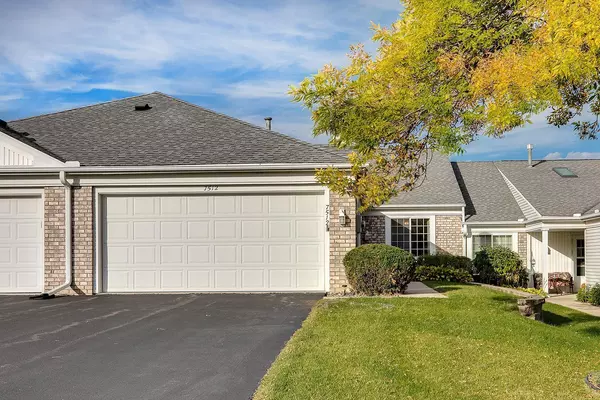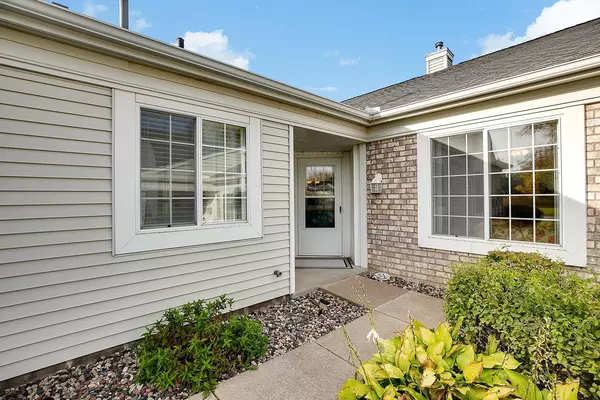$274,000
$250,000
9.6%For more information regarding the value of a property, please contact us for a free consultation.
7512 Ojibway Park RD Woodbury, MN 55125
2 Beds
2 Baths
1,442 SqFt
Key Details
Sold Price $274,000
Property Type Townhouse
Sub Type Townhouse Side x Side
Listing Status Sold
Purchase Type For Sale
Square Footage 1,442 sqft
Price per Sqft $190
Subdivision Copper Oaks 3Rd Add
MLS Listing ID 5667233
Sold Date 10/21/20
Bedrooms 2
Full Baths 1
Three Quarter Bath 1
HOA Fees $270/mo
Year Built 1995
Annual Tax Amount $3,238
Tax Year 2020
Contingent None
Lot Size 2,613 Sqft
Acres 0.06
Lot Dimensions 32x82
Property Description
MULTIPLE OFFERS RECEIVED. HIGHEST AND BEST DUE BY 9 AM 10/5. Sought after, one-level living townhome is officially on the market in a quiet Woodbury neighborhood. This beautiful unit is located near parks, trails, & shopping centers. You are sure to fall in LOVE with the kitchen: Stainless steel appliances, stunning wood laminate floors, white cabinets, & modern grey & white backsplash. All of this ties in so nicely & makes a person want to stay in & cook! It even opens up directly to the dining room and living room. All of these rooms give the home plenty of space & make it easy to entertain guests. The gas fireplace in the living room is certainly a conversation piece as it's beautifully framed & creates a remarkable accent wall. All things great about this home continue into the sunlight, spacious master bedroom which has a walk-in closet & private master bathroom. Vaulted ceilings, large patio, second bedroom & bathroom, sunroom are just a few additional amenities this home offers.
Location
State MN
County Washington
Zoning Residential-Single Family
Rooms
Basement None
Dining Room Living/Dining Room, Separate/Formal Dining Room
Interior
Heating Forced Air
Cooling Central Air
Fireplaces Number 1
Fireplaces Type Gas, Living Room
Fireplace Yes
Appliance Dishwasher, Dryer, Microwave, Range, Refrigerator, Washer
Exterior
Garage Attached Garage
Garage Spaces 2.0
Roof Type Asphalt,Pitched
Building
Story One
Foundation 1422
Sewer City Sewer/Connected
Water City Water/Connected
Level or Stories One
Structure Type Brick/Stone,Metal Siding,Vinyl Siding
New Construction false
Schools
School District South Washington County
Others
HOA Fee Include Lawn Care,Maintenance Grounds,Professional Mgmt,Trash,Lawn Care,Snow Removal
Restrictions Mandatory Owners Assoc,Rentals not Permitted,Pets - Cats Allowed,Pets - Dogs Allowed,Pets - Number Limit
Read Less
Want to know what your home might be worth? Contact us for a FREE valuation!

Our team is ready to help you sell your home for the highest possible price ASAP






