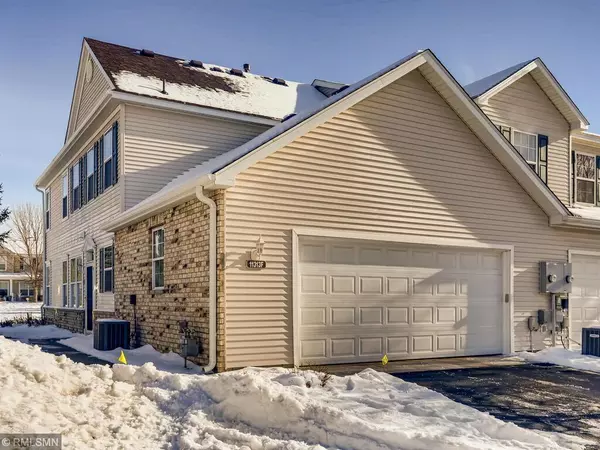$251,000
$249,900
0.4%For more information regarding the value of a property, please contact us for a free consultation.
11313 Aberdeen CIR NE #F Blaine, MN 55449
3 Beds
3 Baths
1,824 SqFt
Key Details
Sold Price $251,000
Property Type Townhouse
Sub Type Townhouse Side x Side
Listing Status Sold
Purchase Type For Sale
Square Footage 1,824 sqft
Price per Sqft $137
Subdivision Cic 99 Durham Green
MLS Listing ID 5696004
Sold Date 02/19/21
Bedrooms 3
Full Baths 2
Half Baths 1
HOA Fees $260/mo
Year Built 2002
Annual Tax Amount $2,289
Tax Year 2020
Contingent None
Lot Size 1,306 Sqft
Acres 0.03
Lot Dimensions 24x58x25x58
Property Description
Must See! Beautifully maintained, one owner home. This townhome is a large corner unit in Club West. Open floor plan with Vaulted ceilings and large windows to let in all of the natural light. 3 bedrooms on one level. Close to everything. Also enjoy the pool, gym and entertainment room that comes along with this association.
Location
State MN
County Anoka
Zoning Residential-Single Family
Rooms
Family Room Amusement/Party Room, Exercise Room
Basement None
Dining Room Living/Dining Room
Interior
Heating Forced Air
Cooling Central Air
Fireplace No
Appliance Dishwasher, Dryer, Microwave, Range, Refrigerator, Washer, Water Softener Owned
Exterior
Garage Attached Garage, Asphalt, Garage Door Opener
Garage Spaces 2.0
Pool Above Ground, Shared
Roof Type Age 8 Years or Less,Asphalt
Building
Story Two
Foundation 912
Sewer City Sewer/Connected
Water City Water/Connected
Level or Stories Two
Structure Type Brick/Stone,Vinyl Siding
New Construction false
Schools
School District Anoka-Hennepin
Others
HOA Fee Include Maintenance Structure,Hazard Insurance,Maintenance Grounds,Professional Mgmt,Trash,Shared Amenities,Lawn Care,Water
Restrictions Mandatory Owners Assoc,Pets - Cats Allowed,Pets - Dogs Allowed,Rental Restrictions May Apply
Read Less
Want to know what your home might be worth? Contact us for a FREE valuation!

Our team is ready to help you sell your home for the highest possible price ASAP






