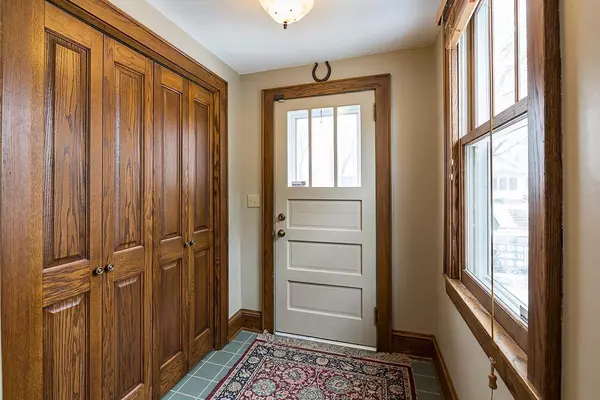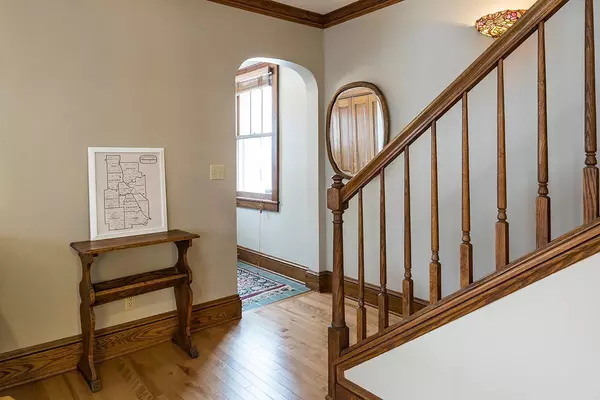$490,000
$399,900
22.5%For more information regarding the value of a property, please contact us for a free consultation.
4525 31st AVE S Minneapolis, MN 55406
3 Beds
3 Baths
1,624 SqFt
Key Details
Sold Price $490,000
Property Type Single Family Home
Sub Type Single Family Residence
Listing Status Sold
Purchase Type For Sale
Square Footage 1,624 sqft
Price per Sqft $301
Subdivision Fort Ave Add
MLS Listing ID 5719398
Sold Date 05/03/21
Bedrooms 3
Full Baths 1
Half Baths 1
Three Quarter Bath 1
Year Built 1900
Annual Tax Amount $3,484
Tax Year 2021
Contingent None
Lot Size 5,662 Sqft
Acres 0.13
Lot Dimensions 40x140
Property Description
**OFFERS DUE BY 10 PM on SATURDAY 3/20; SELLER WILL REVIEW AND RESPOND SUNDAY** Sunny & spotless, this 3 bed, 3 bath home has
been thoughtfully remodeled w/care. With respect to the original character, it features impressive natural
woodwork, new hardwood floors, new windows alongside preserved leaded & stained glass features. The
showstopping kitchen is the heart of the open concept main floor, featuring custom cabinets, quartz
counters, premium appliances, statement tile & lighting, & a generous island. Dining room features
original built-in buffet & opens to the comfortably-sized living room. Main floor primary bedroom will
WOW w/new ensuite 3/4 bath, walk-in closet, & access to new back deck. Laundry room on main level,
plus a guest powder room & a charming rear porch! Upstairs, find 2 more bedrooms, one w/a surprise loft, & a full bath. Unfinished lower level perfect for a workout space & storage. Fenced
backyard w/deck, 2 car garage, professional landscaping. Truly a gem!
Location
State MN
County Hennepin
Zoning Residential-Single Family
Rooms
Basement Block, Daylight/Lookout Windows, Partial, Storage Space, Unfinished
Dining Room Breakfast Bar, Kitchen/Dining Room, Separate/Formal Dining Room
Interior
Heating Forced Air
Cooling Central Air
Fireplace No
Appliance Dishwasher, Dryer, Range, Refrigerator, Washer
Exterior
Garage Detached
Garage Spaces 2.0
Roof Type Age 8 Years or Less,Asphalt
Building
Lot Description Public Transit (w/in 6 blks), Tree Coverage - Light
Story One and One Half
Foundation 1225
Sewer City Sewer/Connected
Water City Water/Connected
Level or Stories One and One Half
Structure Type Engineered Wood
New Construction false
Schools
School District Minneapolis
Read Less
Want to know what your home might be worth? Contact us for a FREE valuation!

Our team is ready to help you sell your home for the highest possible price ASAP






