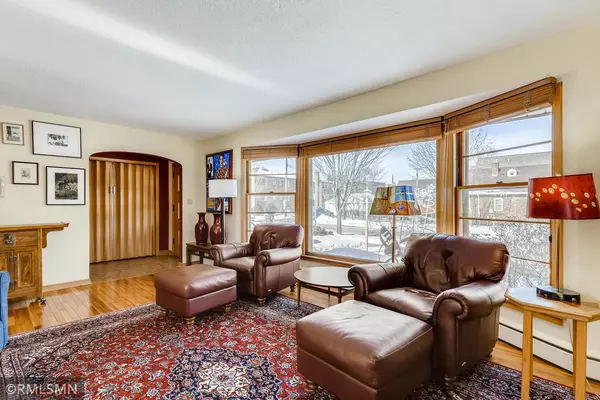$440,000
$435,000
1.1%For more information regarding the value of a property, please contact us for a free consultation.
1560 Hartford AVE Saint Paul, MN 55116
2 Beds
2 Baths
2,850 SqFt
Key Details
Sold Price $440,000
Property Type Single Family Home
Sub Type Single Family Residence
Listing Status Sold
Purchase Type For Sale
Square Footage 2,850 sqft
Price per Sqft $154
Subdivision Twin City View
MLS Listing ID 5710391
Sold Date 05/21/21
Bedrooms 2
Full Baths 1
Three Quarter Bath 1
Year Built 1951
Annual Tax Amount $6,130
Tax Year 2020
Contingent None
Lot Size 4,791 Sqft
Acres 0.11
Lot Dimensions 122x92.5
Property Description
Classic Mid Century Modern one level with heated attached two car garage. Great for people working from home or people looking for one level with attached garage -- with mature gardens, patio, and screened gazebo for outside enjoyment. Very large room sizes throughout the 1450 square foot foundation - beautiful hardwood floors in living, dining, and 2 bedrooms on main level. Vintage bathroom on main level is in excellent condition, as is classic kitchen with updated appliances, and ceramic floor. Mechanicals have all been updated in last 11 years -central air conditioning, Hot water boiler, roof, gutters, downspouts, Hot water heater. Central air conditioning installed in attic. Incredible construction in this solid home with poured concrete walls, metal reinforcement. Lower level has new flooring, gas fireplace, wet bar, non-conforming third bedroom, and second bathroom (three - quarter bath). A very move-in ready house for a mid-century modern house lover. Easy commute in future!
Location
State MN
County Ramsey
Zoning Residential-Single Family
Rooms
Basement Finished, Full, Concrete
Dining Room Eat In Kitchen, Living/Dining Room
Interior
Heating Hot Water
Cooling Central Air
Fireplaces Number 2
Fireplaces Type Family Room, Gas, Living Room, Wood Burning
Fireplace Yes
Appliance Dishwasher, Dryer, Gas Water Heater, Range, Refrigerator, Washer
Exterior
Garage Attached Garage, Concrete, Heated Garage
Garage Spaces 2.0
Fence Chain Link, Other, Wood
Pool None
Roof Type Age Over 8 Years,Asphalt,Pitched
Building
Lot Description Public Transit (w/in 6 blks), Corner Lot, Tree Coverage - Light
Story One
Foundation 1450
Sewer City Sewer/Connected
Water City Water/Connected
Level or Stories One
Structure Type Brick/Stone,Other,Wood Siding
New Construction false
Schools
School District St. Paul
Read Less
Want to know what your home might be worth? Contact us for a FREE valuation!

Our team is ready to help you sell your home for the highest possible price ASAP






