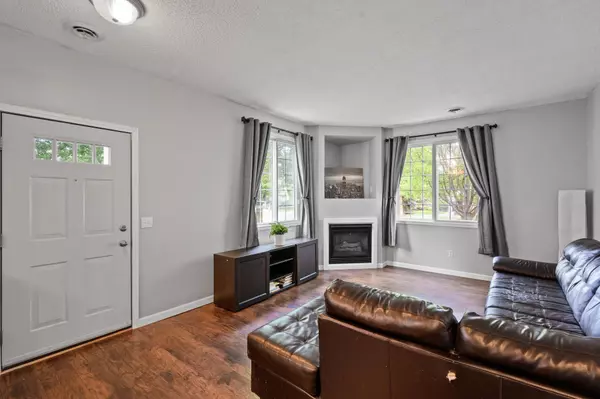$255,000
$240,000
6.3%For more information regarding the value of a property, please contact us for a free consultation.
17720 96th AVE N Maple Grove, MN 55311
3 Beds
2 Baths
1,597 SqFt
Key Details
Sold Price $255,000
Property Type Townhouse
Sub Type Townhouse Side x Side
Listing Status Sold
Purchase Type For Sale
Square Footage 1,597 sqft
Price per Sqft $159
Subdivision Cic 0941 Northglen Carriage Ho
MLS Listing ID 6014801
Sold Date 08/17/21
Bedrooms 3
Full Baths 1
Half Baths 1
HOA Fees $205/mo
Year Built 2001
Annual Tax Amount $2,592
Tax Year 2021
Contingent None
Lot Size 0.690 Acres
Acres 0.69
Lot Dimensions common
Property Description
Spacious end unit with a low association fee! Walking in you are greeted by an open concept floorplan and cool gray wall tones with crisp white trim. Curl up with a good book in front of the cozy gas fireplace in the Living Room. The gorgeous upgraded flooring gleams in the sunshine from the oversized windows. The huge Kitchen offers an abundance of cabinetry, stainless steel appliances, and a large walk-in pantry. There is plenty of room for everyone in the Dining Area. A handy 1/2 bath is on the main level. Moving upstairs you will find your Master Suite with great walk-in closet. There are two more bedrooms on the upper level plus a full bath with double vanity, tub/shower combo, and newly tiled, second shower. You will love the oversized garage with workbench and built-in shelving. The front patio is a perfect spot to sip your morning coffee or have a BBQ with friends. Great location - close to shopping, restaurants, and the interstate for a quick commute.
Location
State MN
County Hennepin
Zoning Residential-Single Family
Rooms
Basement None
Dining Room Breakfast Bar, Breakfast Area, Eat In Kitchen, Informal Dining Room, Kitchen/Dining Room, Living/Dining Room
Interior
Heating Forced Air, Fireplace(s)
Cooling Central Air
Fireplaces Number 1
Fireplaces Type Gas, Living Room
Fireplace Yes
Appliance Dishwasher, Disposal, Dryer, Microwave, Range, Refrigerator, Washer, Water Softener Owned
Exterior
Garage Attached Garage, Asphalt, Garage Door Opener, Tuckunder Garage
Garage Spaces 2.0
Roof Type Asphalt,Pitched
Building
Lot Description Tree Coverage - Light
Story Two
Foundation 672
Sewer City Sewer/Connected
Water City Water/Connected
Level or Stories Two
Structure Type Brick/Stone,Vinyl Siding
New Construction false
Schools
School District Osseo
Others
HOA Fee Include Maintenance Structure,Hazard Insurance,Lawn Care,Maintenance Grounds,Professional Mgmt,Trash,Lawn Care,Snow Removal,Water
Restrictions Mandatory Owners Assoc,Pets - Cats Allowed,Pets - Dogs Allowed,Pets - Number Limit,Pets - Weight/Height Limit
Read Less
Want to know what your home might be worth? Contact us for a FREE valuation!

Our team is ready to help you sell your home for the highest possible price ASAP






