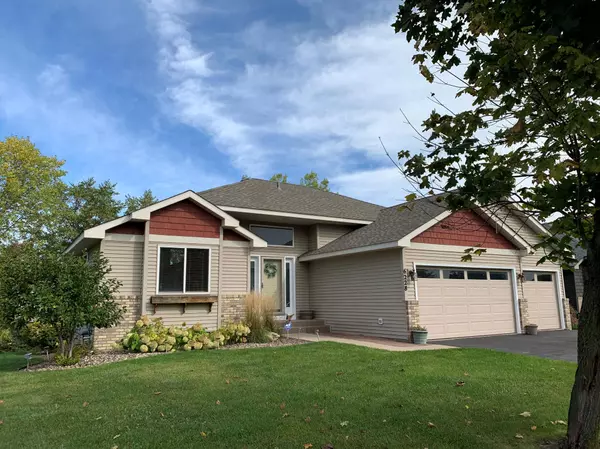$368,000
$349,900
5.2%For more information regarding the value of a property, please contact us for a free consultation.
6228 151st ST N Hugo, MN 55038
4 Beds
2 Baths
1,895 SqFt
Key Details
Sold Price $368,000
Property Type Single Family Home
Sub Type Single Family Residence
Listing Status Sold
Purchase Type For Sale
Square Footage 1,895 sqft
Price per Sqft $194
Subdivision Sweet Grass Meadows 3Rd Add
MLS Listing ID 5719184
Sold Date 04/16/21
Bedrooms 4
Full Baths 1
Three Quarter Bath 1
Year Built 2001
Annual Tax Amount $3,518
Tax Year 2020
Contingent None
Lot Size 10,454 Sqft
Acres 0.24
Lot Dimensions 80x131
Property Description
Sunny and well cared for home with desirable three bedrooms on the upper level. Set on a quiet non-through street with large trees and backing to a small pond, this setting is filled with peaceful nature and serenity. The cheerful interior is welcoming from the moment you step in! Soaring ceilings in the foyer, kitchen and dinette. The dining area walks out to the deck to extend your dining area to the beautiful outdoors. Upstairs you will find three bedrooms and a large walk through bathroom in addition to the lofted living room. In the walk out basement is the 4th bedroom as well as a huge family room with amusement space and a cozy fireplace. New carpet and other flooring. Trex decking, New roof 2017, new siding 2008, Kinetico water softener. Move in ready!
Location
State MN
County Washington
Zoning Residential-Single Family
Rooms
Basement Block, Crawl Space, Sump Pump, Walkout
Dining Room Informal Dining Room, Kitchen/Dining Room
Interior
Heating Forced Air
Cooling Central Air
Fireplaces Number 1
Fireplaces Type Family Room
Fireplace Yes
Appliance Dishwasher, Disposal, Dryer, Exhaust Fan, Microwave, Range, Refrigerator, Washer, Water Softener Owned
Exterior
Parking Features Attached Garage, Asphalt
Garage Spaces 3.0
Fence None
Waterfront Description Creek/Stream
Roof Type Age 8 Years or Less,Asphalt
Building
Lot Description Tree Coverage - Medium
Story Three Level Split
Foundation 1245
Sewer City Sewer/Connected
Water City Water/Connected
Level or Stories Three Level Split
Structure Type Brick/Stone,Metal Siding,Vinyl Siding
New Construction false
Schools
School District White Bear Lake
Read Less
Want to know what your home might be worth? Contact us for a FREE valuation!

Our team is ready to help you sell your home for the highest possible price ASAP






