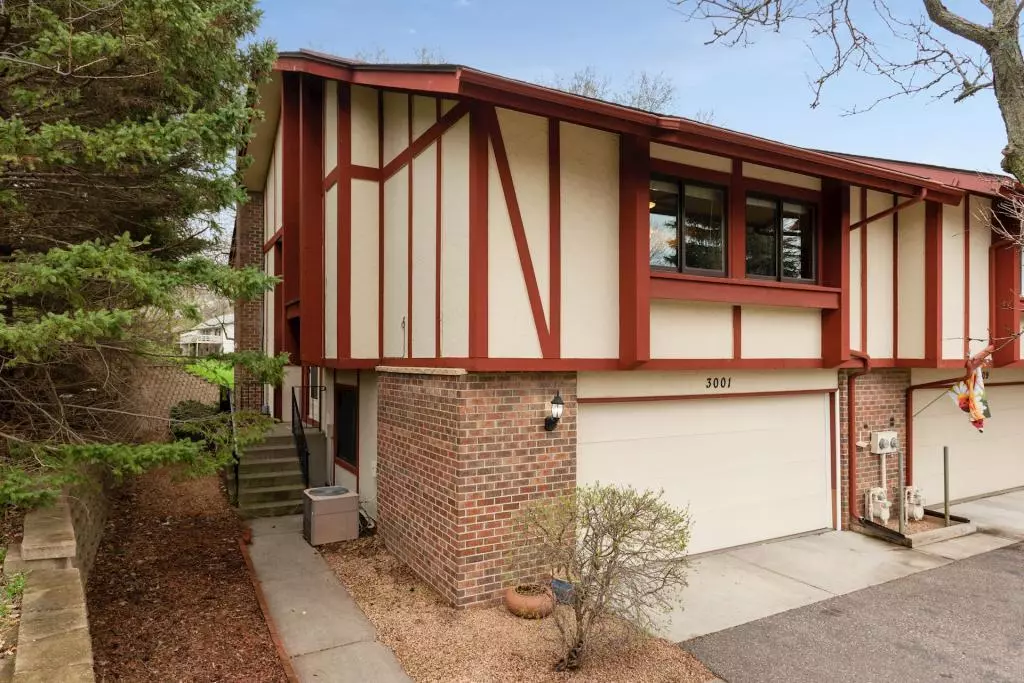$232,000
$225,000
3.1%For more information regarding the value of a property, please contact us for a free consultation.
3001 Devonshire DR Woodbury, MN 55125
3 Beds
2 Baths
1,728 SqFt
Key Details
Sold Price $232,000
Property Type Single Family Home
Sub Type Duplex
Listing Status Sold
Purchase Type For Sale
Square Footage 1,728 sqft
Price per Sqft $134
Subdivision Wind Wood
MLS Listing ID 5214106
Sold Date 06/28/19
Bedrooms 3
Full Baths 1
Three Quarter Bath 1
HOA Fees $277/mo
Year Built 1979
Annual Tax Amount $2,506
Tax Year 2019
Contingent None
Lot Size 10,018 Sqft
Acres 0.23
Lot Dimensions 35x219x68x196
Property Description
Amazing 3 bedroom, 2 bathroom twin home with extra large 2-car garage and driveway! Walking distance to Carver park! Features include Brazilian hardwood floors, 2 fireplaces, vaulted ceilings, solar tube and a large kitchen. Step outside your patio door, onto the huge deck, overlooking lots of green space. New, high quality carpet on main level and new furnace. Convenient location to restaurants, shopping, parks and trails!
Location
State MN
County Washington
Zoning Residential-Single Family
Rooms
Basement Daylight/Lookout Windows, Finished, Walkout
Dining Room Breakfast Area, Eat In Kitchen, Informal Dining Room, Kitchen/Dining Room, Living/Dining Room
Interior
Heating Forced Air, Fireplace(s)
Cooling Central Air
Fireplaces Number 2
Fireplaces Type Brick, Family Room, Living Room, Stone, Wood Burning
Fireplace Yes
Appliance Dishwasher, Disposal, Dryer, Exhaust Fan, Range, Refrigerator, Washer, Water Softener Owned
Exterior
Garage Attached Garage, Asphalt, Shared Driveway, Garage Door Opener, Tuckunder Garage
Garage Spaces 2.0
Roof Type Asphalt
Building
Lot Description Public Transit (w/in 6 blks), Tree Coverage - Light
Story Split Entry (Bi-Level)
Foundation 1112
Sewer City Sewer/Connected
Water City Water/Connected
Level or Stories Split Entry (Bi-Level)
Structure Type Brick/Stone, Stucco
New Construction false
Schools
School District South Washington County
Others
HOA Fee Include Maintenance Structure, Hazard Insurance, Lawn Care, Maintenance Grounds, Trash, Snow Removal
Restrictions Mandatory Owners Assoc
Read Less
Want to know what your home might be worth? Contact us for a FREE valuation!

Our team is ready to help you sell your home for the highest possible price ASAP






