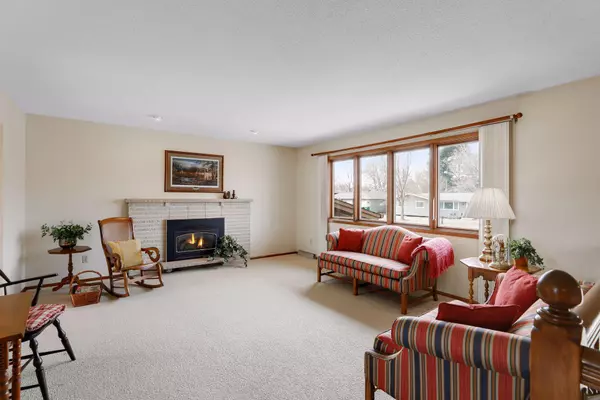$295,000
$275,000
7.3%For more information regarding the value of a property, please contact us for a free consultation.
7948 Brunswick AVE N Brooklyn Park, MN 55443
3 Beds
2 Baths
1,527 SqFt
Key Details
Sold Price $295,000
Property Type Single Family Home
Sub Type Single Family Residence
Listing Status Sold
Purchase Type For Sale
Square Footage 1,527 sqft
Price per Sqft $193
Subdivision Shingle Creek Terrace 2Nd
MLS Listing ID 5716070
Sold Date 05/20/21
Bedrooms 3
Full Baths 1
Three Quarter Bath 1
Year Built 1965
Annual Tax Amount $2,898
Tax Year 2021
Contingent None
Lot Size 10,454 Sqft
Acres 0.24
Lot Dimensions irregular
Property Description
This home has been incredibly well cared for and maintained by the same owner since 1972. So much potential to update this home with very little work required. With two distinct living areas, one on the upper level and one on
the lower level, the home enables families to have some space. The current formal dining room, can be
easily converted back to a fourth bedroom, if so desired, or made into a very nice office/study room.
The deck off the kitchen and surface level patio overlooking the generous sized, and private backyard,
make a great place for entertaining, and grilling during summer months.
This home is located almost exactly in the middle of Highways 694/94, 169, 610, and 252 making it
convenient to so many north metro locations.
Location
State MN
County Hennepin
Zoning Residential-Single Family
Rooms
Basement Partially Finished
Dining Room Eat In Kitchen, Separate/Formal Dining Room
Interior
Heating Forced Air
Cooling Central Air
Fireplaces Number 2
Fireplaces Type Family Room, Gas, Living Room
Fireplace Yes
Appliance Cooktop, Dishwasher, Dryer, Freezer, Gas Water Heater, Refrigerator, Wall Oven, Washer, Water Softener Owned
Exterior
Garage Attached Garage, No Int Access to Dwelling
Garage Spaces 2.0
Pool None
Building
Lot Description Tree Coverage - Medium
Story Split Entry (Bi-Level)
Foundation 1012
Sewer City Sewer/Connected
Water City Water/Connected
Level or Stories Split Entry (Bi-Level)
Structure Type Brick/Stone,Wood Siding
New Construction false
Schools
School District Osseo
Read Less
Want to know what your home might be worth? Contact us for a FREE valuation!

Our team is ready to help you sell your home for the highest possible price ASAP






