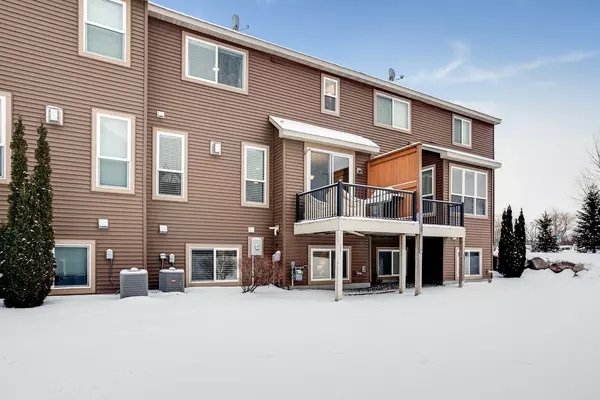$375,000
$375,000
For more information regarding the value of a property, please contact us for a free consultation.
3201 Countryside CT #B Woodbury, MN 55129
3 Beds
4 Baths
2,438 SqFt
Key Details
Sold Price $375,000
Property Type Townhouse
Sub Type Townhouse Side x Side
Listing Status Sold
Purchase Type For Sale
Square Footage 2,438 sqft
Price per Sqft $153
Subdivision Stonemill Farms
MLS Listing ID 6137556
Sold Date 02/02/22
Bedrooms 3
Full Baths 1
Half Baths 1
Three Quarter Bath 2
HOA Fees $349/mo
Year Built 2012
Annual Tax Amount $4,126
Tax Year 2021
Contingent None
Lot Size 2,178 Sqft
Acres 0.05
Property Description
Meticulously maintained, spacious, 2,400+ sq. ft. townhome w/ finished basement, nestled in the coveted Stonemill Farms Community. Open floor plan w/ high-end finishes throughout, featuring 8' doors, 9' ceilings & hardwood flooring on the main. Amazing kitchen w/beautiful Cabinetry/Built-ins, Granite Counters & Stainless-Steel Appliances. Owners Suite features a wood accent wall, walk-in closet & private bath. Lookout lower level w/ bath and space for 4th bedroom! High demand Liberty Ridge Elementary & Eastridge High School.
Shared amenities within the community include, community center, fitness center, game room, gathering room w/ full kitchen, hockey rink, skating rink, warming house, pool w/ wading pool, 5- private parks w/ playgrounds, residents’ club, soccer pitch, splash pad, 4- outdoor basketball courts, walking trails, yoga room-mirrored dance studio. If you're looking for luxury, this is it!
Location
State MN
County Washington
Zoning Residential-Single Family
Rooms
Family Room Amusement/Party Room, Community Room, Exercise Room, Other
Basement Daylight/Lookout Windows, Drain Tiled, Finished, Full, Sump Pump
Dining Room Breakfast Bar, Informal Dining Room
Interior
Heating Forced Air
Cooling Central Air
Fireplaces Number 1
Fireplaces Type Gas, Living Room
Fireplace Yes
Appliance Dishwasher, Dryer, Microwave, Range, Refrigerator, Washer
Exterior
Garage Attached Garage, Asphalt, Garage Door Opener
Garage Spaces 2.0
Fence None
Pool None
Roof Type Asphalt
Building
Story Two
Foundation 900
Sewer City Sewer/Connected
Water City Water/Connected
Level or Stories Two
Structure Type Fiber Cement
New Construction false
Schools
School District South Washington County
Others
HOA Fee Include Maintenance Structure,Hazard Insurance,Lawn Care,Other,Maintenance Grounds,Professional Mgmt,Recreation Facility,Trash,Shared Amenities,Lawn Care,Snow Removal
Restrictions Pets - Cats Allowed,Pets - Dogs Allowed,Pets - Number Limit,Rental Restrictions May Apply
Read Less
Want to know what your home might be worth? Contact us for a FREE valuation!

Our team is ready to help you sell your home for the highest possible price ASAP






